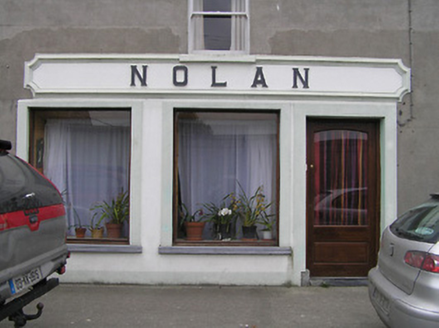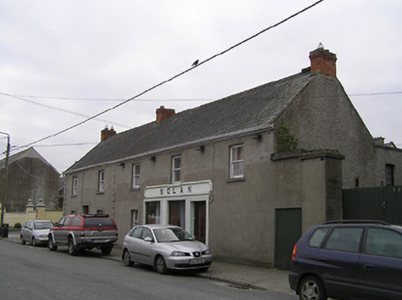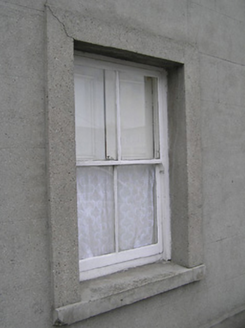Survey Data
Reg No
12314023
Rating
Regional
Categories of Special Interest
Architectural, Artistic
Original Use
House
Historical Use
Shop/retail outlet
In Use As
House
Date
1865 - 1885
Coordinates
241324, 143832
Date Recorded
15/06/2004
Date Updated
--/--/--
Description
Detached six-bay two-storey house, c.1875, probably originally two separate semi-detached three-bay two-storey houses possibly incorporating fabric of earlier houses, c.1775. Renovated, c.1950, with openings to right ground floor remodelled to accommodate commercial use. Now entirely in residential use. Pitched slate roof with clay ridge tiles, red brick Running bond chimney stacks, rendered coping, and replacement uPVC rainwater goods on timber eaves board. Unpainted rendered, ruled and lined walls with rendered channelled piers. Square-headed window openings with concrete sills, rendered surrounds, two-over-two (ground floor) and one-over-one (first floor) timber sash windows. Square-headed door opening with cut-limestone step, rendered surround, and glazed timber panelled door. Square-headed openings to right ground floor remodelled, c.1950, in rendered surround with carved cut-limestone sills, rendered surrounds, fixed-pane timber windows, glazed timber panelled door, and fascia over having raised lettering in moulded frame. Interior with timber panelled shutters to window openings. Road fronted with concrete footpath to front.
Appraisal
A middle-size house produced following the amalgamation of two separate houses possibly having origins in the mid to late eighteenth century. The retention of many of the original composition elements together with substantial quantities of the historic fabric both to the exterior and to the interior enhances the character of the site in West Street: meanwhile the remodelled openings surmounted by a fascia represents a traditional Irish method of accommodating a commercial space in an existing range and may be considered to be of some artistic design merit.





