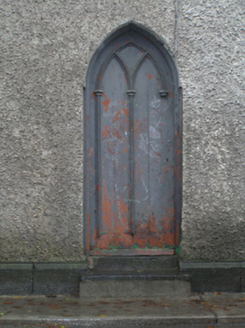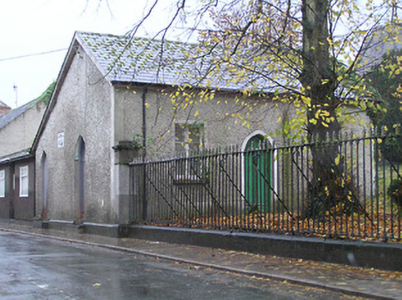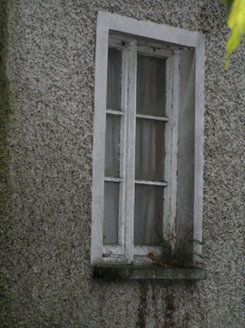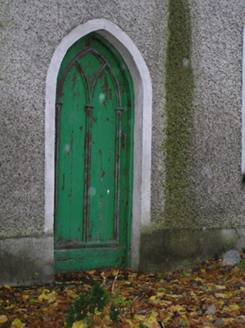Survey Data
Reg No
12314057
Rating
Regional
Categories of Special Interest
Architectural
Original Use
House
Historical Use
Clubhouse
Date
1815 - 1835
Coordinates
241462, 143796
Date Recorded
15/06/2004
Date Updated
--/--/--
Description
Detached three-bay single-storey house, c.1825, possibly originally rectory, school or sexton's house with single-bay single-storey lean-to entrance return to east. Subsequently in use as hall. Now disused. Pitched slate roof (continuing into lean-to to return) with clay ridge tiles, and iron rainwater goods on rendered eaves. Unpainted roughcast walls with rendered strips to corners, and cut-stone plaque to side (north) elevation. Square-headed window openings with cut-stone sills, rendered surrounds, timber mullions, and timber casement windows. Pointed-arch door openings with rendered surround to front (west) elevation having timber panelled door, cut-stone steps to side (north) elevation, timber door having colonette Y-mullion, and tongue-and-groove timber panelled door to return. Set in grounds shared with Saint Mary's Church perpendicular to road with side (north) elevation fronting on to road.
Appraisal
A picturesque small-scale house possibly originally serving as the rectory, school or sexton's house associated with the adjacent Saint Mary's Church (12314059/KK-26-14-59). Gothic-style elements, particularly the profile of the door openings, identify the architectural design importance of the composition while the decorative detailing to one fittings further enlivens the external appearance of the house.







