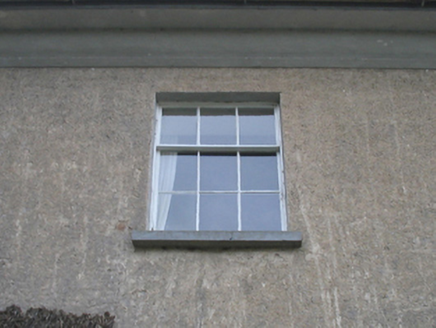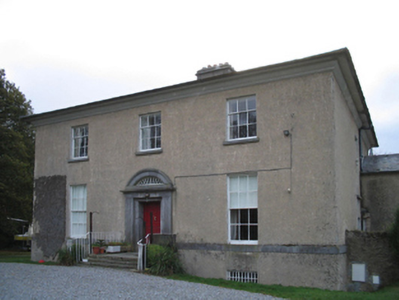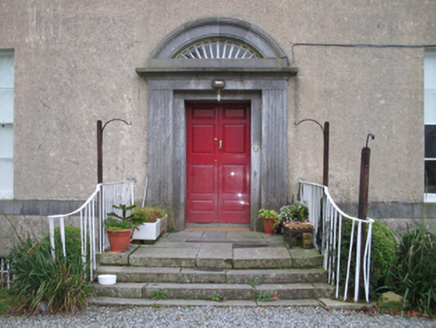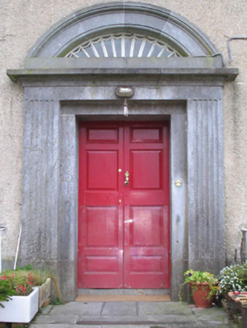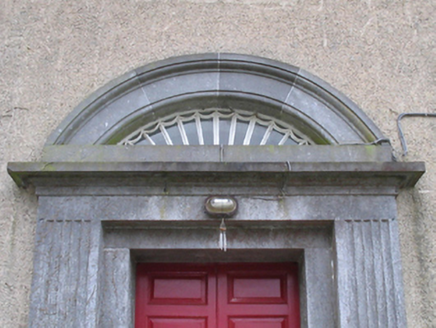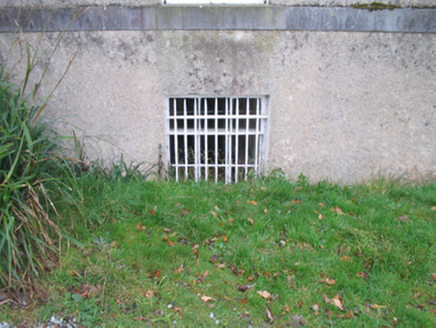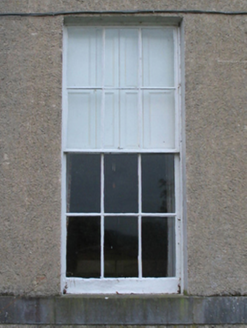Survey Data
Reg No
12315014
Rating
Regional
Categories of Special Interest
Architectural, Artistic, Historical, Social
Original Use
Rectory/glebe/vicarage/curate's house
In Use As
Rectory/glebe/vicarage/curate's house
Date
1825 - 1835
Coordinates
249938, 142641
Date Recorded
05/07/2004
Date Updated
--/--/--
Description
Detached three-bay (two-bay deep) two-storey over part raised basement Church of Ireland glebe house, built 1830, on a rectangular plan; four-bay full-height rear (south) elevation. Occupied, 1901; 1911. Hipped slate roof with pressed or rolled lead ridges centred on limestone ashlar chimney stack having cut-limestone stepped capping supporting terracotta pots, and cast-iron rainwater goods on slightly overhanging eaves on cut-limestone thumbnail beaded cornice retaining cast-iron downpipes. Fine roughcast walls on cut-limestone cushion course on fine roughcast base. Segmental-headed central door opening approached by flight of four cut-limestone steps between wrought iron railings, drag edged cut-limestone doorcase with fluted monolithic pilasters supporting "Cyma Recta" or "Cyma Reversa" cornice framing timber panelled double doors having fanlight. Square-headed window openings with cut-limestone sills, and concealed dressings framing three-over-six (basement), six-over-six (ground floor) or three-over-six (first floor) timber sash windows without horns. Square-headed window openings to rear (south) elevation with cut-limestone sills, and concealed dressings framing six-over-six (ground floor) or three-over-six (first floor) timber sash windows without horns. Interior including (ground floor): central hall retaining carved timber surrounds to door openings framing timber panelled doors; and carved timber surrounds to door openings to remainder framing timber panelled doors with carved timber surrounds to window openings framing timber panelled shutters. Set in landscaped grounds.
Appraisal
A glebe house representing an important component of the early nineteenth-century built heritage of Kells with the architectural value of the composition, one traditionally attributed without substantiation to James Hoban (c.1762?-1831), confirmed by such attributes as the deliberate alignment maximising on panoramic vistas overlooking landscaped grounds with the medieval Kells Priory in the near distance [SMR KK027-029004-]; the compact plan form centred on a robust doorcase not only demonstrating good quality workmanship in a silver-grey limestone, but also showing a simple radial fanlight; the diminishing in scale of the openings on each floor producing a graduated visual impression; and the near-pyramidal roofline. Having been well maintained, the elementary form and massing survive intact together with substantial quantities of the original fabric, both to the exterior and to the interior, including crown or cylinder glazing panels in hornless sash frames: meanwhile, contemporary joinery; Classical-style chimneypieces; and plasterwork enrichments, all highlight the artistic potential of the glebe house. Furthermore, adjacent outbuildings (extant 1839); an untended walled garden (extant 1839); and a nearby gate lodge (see 12315013), all continue to contribute positively to the group and setting values of a self-contained ensemble having historic connections with the Kells parish Church of Ireland clergy including Reverend Christopher Darby (d. 1874), 'Clerk late of The Priory [Kells] County Kilkenny' (Calendars of Wills and Administrations 1874, 142); Reverend Vernon R. Drapes (d. 1898), 'Clerk late of Kells Priory Stoneyford County Kilkenny' (Calendars of Wills and Administrations 1898, 128); and Reverend Richard Dunscombe Hugh Massy (1855-1934), 'Rector [of] Church of Ireland' (NA 1901; NA 1911).
