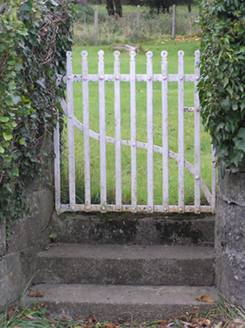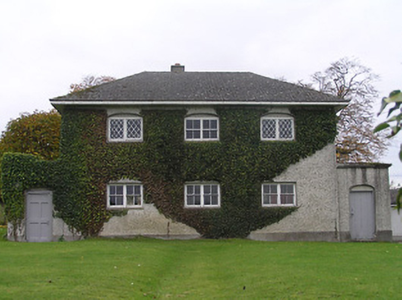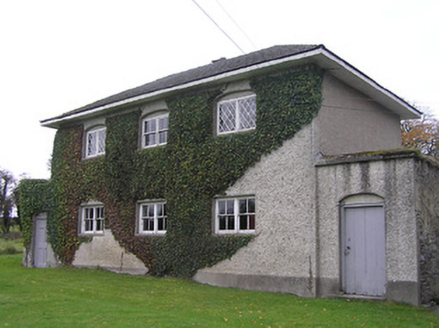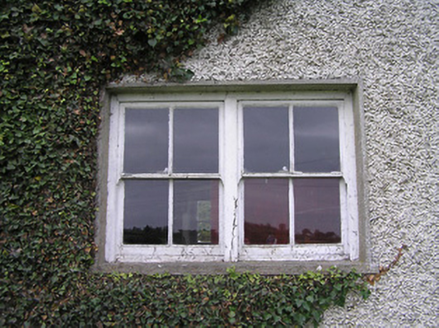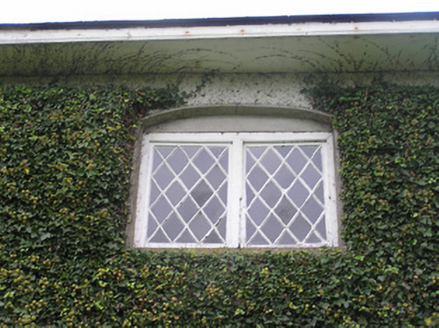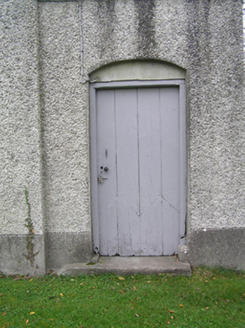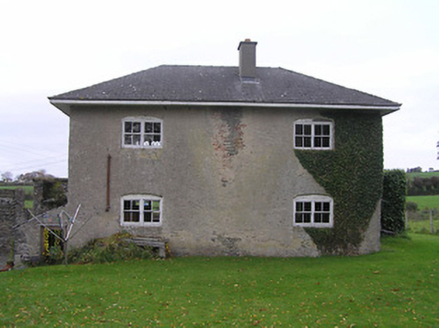Survey Data
Reg No
12316001
Rating
Regional
Categories of Special Interest
Architectural, Historical, Social
Original Use
Bank/financial institution
Historical Use
House
Date
1815 - 1835
Coordinates
252716, 142818
Date Recorded
05/07/2004
Date Updated
--/--/--
Description
Detached three-bay two-storey building, c.1825, originally accommodating bank and school with single-bay single-storey mono-pitched flanking entrance bays. Reroofed, c.1950. In residential use, 1973. Now disused. Hipped roof with replacement artificial slate, c.1950, clay ridge tiles, rendered chimney stack, and no rainwater goods on overhanging timber eaves. Mono-pitched slate roofs to entrance bays behind parapets with no rainwater goods surviving on squared rubble stone eaves. Mostly ivy-clad unpainted roughcast walls over random rubble stone construction with sections of red brick irregular bond construction, and cut-stone coping to parapets. Square-headed window openings (most in bipartite arrangement; in camber-headed recesses to first floor) with cut-stone flush shallow sills, two-over-two timber sash windows, and timber casement windows to outer bays to first floor having lattice glazing. Square-headed door openings in camber-headed recesses with timber panelled and timber boarded doors. Set back from road in own grounds with landscaped grounds to site having random rubble stone boundary wall, and wrought iron gate.
Appraisal
A pleasing middle-size building reminiscent in terms of form and massing of an early nineteenth-century courthouse standard associated with William Caldbeck (c.1824-1872) (see Urlingford Public Library (Urlingford Courthouse) (12304009/KK-12-04-09) and Callan Courthouse (12314005/KK-26-14-05)). However, the building remains of particular interest for the disparate functions originally accommodated within as indicated by archival editions of the Ordnance Survey: it is possible that the commercial proceeds from the bank were originally used to fund the school hence both institutions being housed in a single unit while the entire enterprise may have been initiated by the Flood family of Flood Hall (House) (12402726/KK-27-26). A variety of glazing patterns to the window openings serve to enliven the architectural design value of the composition while the survival of substantial quantities of the historic fabric enhances the character of the site in the townscape.
