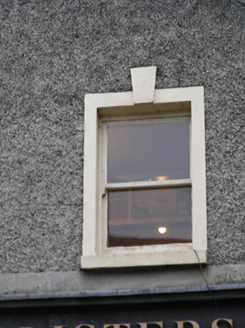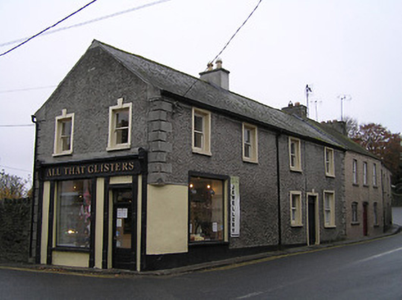Survey Data
Reg No
12317020
Rating
Regional
Categories of Special Interest
Architectural
Original Use
House
In Use As
House
Date
1815 - 1835
Coordinates
258500, 141955
Date Recorded
18/05/2004
Date Updated
--/--/--
Description
End-of-terrace five-bay two-storey house, c.1825, on a corner site possibly originally two separate three-bay two-storey houses with two-bay two-storey side (south-east) elevation. Refenestrated, c.1925. Reroofed and renovated with shopfront inserted to ground floor side (south-east) elevation possibly incorporating fabric of earlier shopfront, c.1925. Pitched roof with replacement slate, clay ridge tiles, rendered chimney stacks, and replacement uPVC rainwater goods on rendered eaves. Unpainted roughcast walls with rendered quoins to corners (excluding rounded chamfered corner to east). Square-headed window openings with rendered sills, rendered surrounds having keystones, and replacement one-over-one timber sash windows, c.1925, having two-over-two timber sash window to right ground floor. Square-headed window opening to left ground floor remodelled with replacement fixed-pane timber window. Square-headed door opening with rendered surround having keystone, and timber panelled door having overlight. Timber shopfront to ground floor side (south-east) elevation possibly incorporating fabric of earlier shopfront, c.1925, with panelled pilasters, fixed-pane timber display window, glazed timber panelled door having overlight, timber fascia having fluted consoles, and zinc-lined cornice. Road fronted on a corner site with shallow concrete footpath to front.
Appraisal
A modest-scale building possibly originally built as two separate houses occupying an important corner site in the centre of Thomastown. Despite renovation and alterations works in the course of accommodating a commercial space the survival of many of the original composition attributes together with much of the historic fabric maintains the character of the site in the streetscape.



