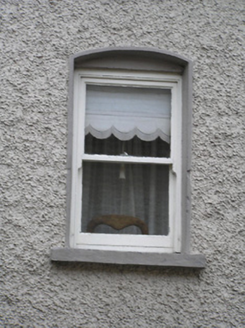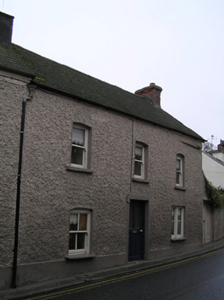Survey Data
Reg No
12317022
Rating
Regional
Categories of Special Interest
Architectural
Original Use
House
In Use As
House
Date
1840 - 1860
Coordinates
258485, 141963
Date Recorded
18/05/2004
Date Updated
--/--/--
Description
End-of-terrace three-bay two-storey house, c.1850, possibly incorporating fabric of earlier house, pre-1840. Pitched slate roof with clay ridge tiles, rendered and red brick Running bond chimney stacks, and iron rainwater goods on timber eaves. Painted roughcast walls. Square-headed window openings in camber-headed recesses (no recess to right ground floor) with cut-stone sills, two-over-two (ground floor) and one-over-one (first floor) timber sash windows having timber casement window to right ground floor. Square-headed door opening with rendered surround, and glazed timber panelled door. Road fronted with shallow concrete footpath to front.
Appraisal
A well-composed modest-scale house retaining the original form and massing together with most of the historic fabric, thereby contributing positively to the quality of the street scene.



