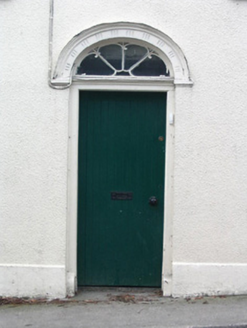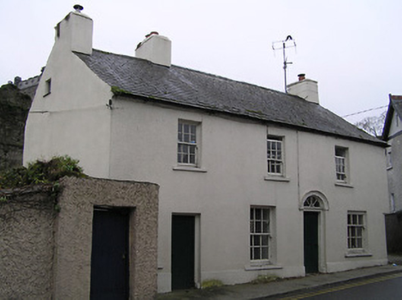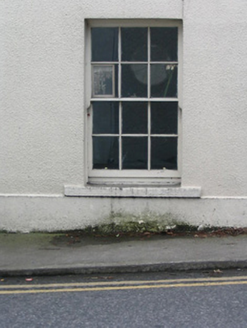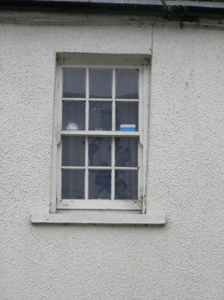Survey Data
Reg No
12317024
Rating
Regional
Categories of Special Interest
Architectural
Original Use
House
In Use As
House
Date
1815 - 1835
Coordinates
258464, 141966
Date Recorded
18/05/2004
Date Updated
--/--/--
Description
Detached three-bay two-storey house with dormer attic, c.1825, possibly originally with square-headed carriageway to left ground floor. Pitched slate roof with clay ridge tiles, rendered chimney stacks, and cast-iron rainwater goods. Painted rendered walls. Square-headed window openings with cut-stone sills, and six-over-six timber sash windows having three-over-six timber sash window to right ground floor. Round-headed door opening with timber boarded door having fanlight in moulded archivolt. Square-headed door opening to left ground floor possibly originally forming part of carriageway with tongue-and-groove timber panelled door. Interior with timber panelled reveals/shutters to window openings. Road fronted with concrete footpath to front.
Appraisal
An attractive middle-size house incorporating an informal or loose arrangement to the Classically-derived proportions, thereby contributing to the diverse quality of the streetscape. The retention of the original form and massing together with much of the historic fabric both to the exterior and to the interior maintains the positive contribution made to the character of Lady's Well Street.







