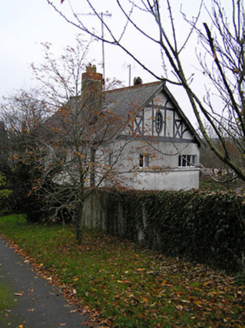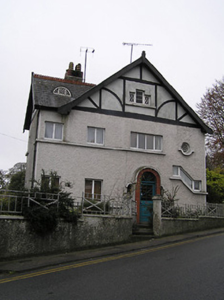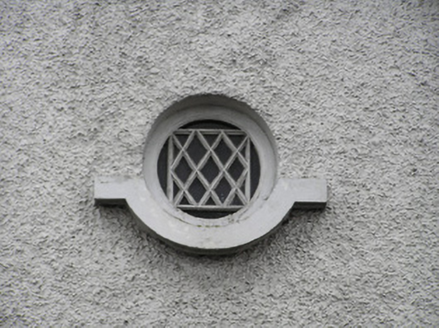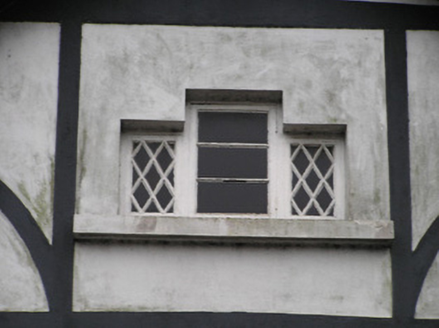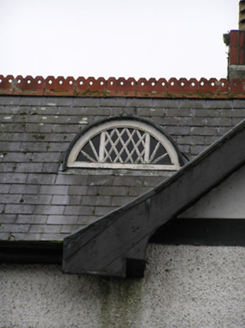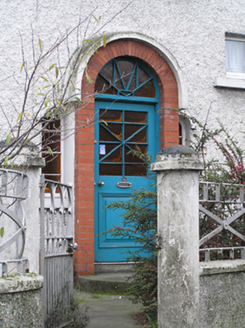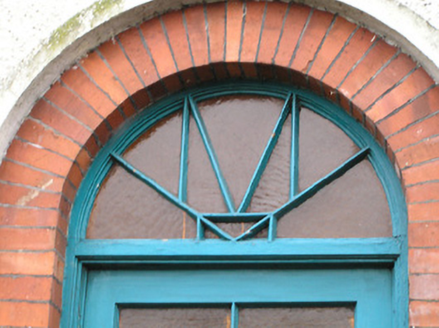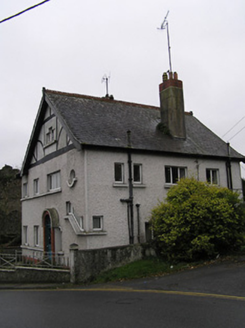Survey Data
Reg No
12317025
Rating
Regional
Categories of Special Interest
Architectural
Original Use
House
In Use As
House
Date
1915 - 1935
Coordinates
258441, 141969
Date Recorded
18/05/2004
Date Updated
--/--/--
Description
Detached three-bay two-storey gable-fronted house with dormer attic, c.1925, with single-bay two-storey flush end bay to left, and three-bay two-storey side elevations. Mostly refenestrated. Pitched and gable-fronted slate roofs with decorative terracotta ridge tiles, roughcast chimney stacks having red brick dressings, segmental lined roof to dormer attic window to end bay, timber bargeboards having finials to apexes, and cast-iron rainwater goods on overhanging rendered eaves. Painted roughcast walls with painted rendered walls to gables having 'timber frame' detailing. Square-headed window openings (Z-profile window opening to right ground floor having oculus window opening over; tripartite arrangement to gable with raised central opening; lunette window opening to dormer attic to end bay; pointed oval window opening to gable to rear (south-west) elevation) with concrete sills (most shared forming sill course), and replacement uPVC casement windows retaining some timber casement windows throughout having lattice glazing. Round-headed door opening in tripartite arrangement with concrete step, red brick surround, glazed timber panelled door having decorative overlight, and round-headed flanking window openings with fixed-pane timber windows on concrete sills. Set back from line of road in own grounds with unpainted roughcast boundary wall having concrete coping, iron railings over, and unpainted rendered cylindrical piers having iron gate.
Appraisal
A curious middle-size house achieving landmark status on account of the singular massing together with the combination of features derived from the Arts-and-Crafts style, the Tudor style, and the emergent Modernist style all in a Free style manner: such eclecticism being particularly evident in the many varied window openings used throughout the composition the architectural design value of the house is further enlivened by the introduction of a number of materials as decorative dressings. Positioned on an elevated site the house forms an appealing focal point in the vista through Lady's Well Street to the south-east: however, the gradual replacement of the fittings to the openings threatens to undermine the integrity of the composition.
