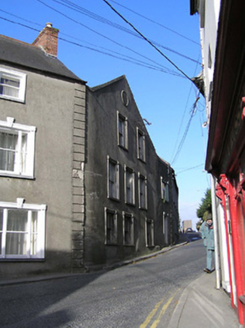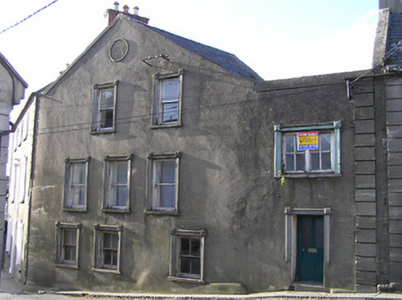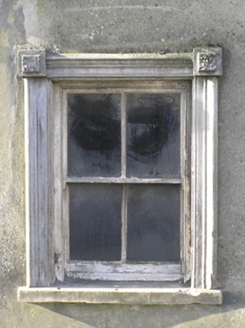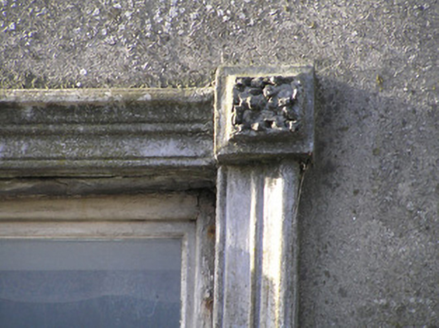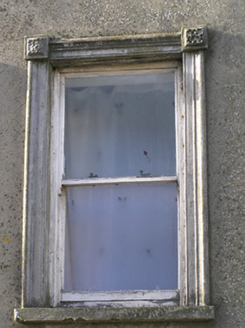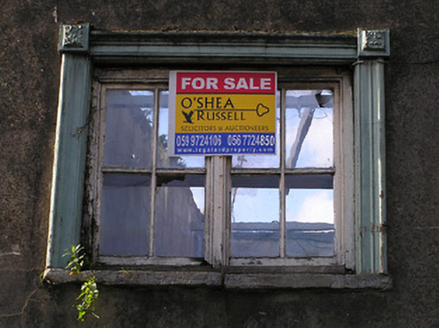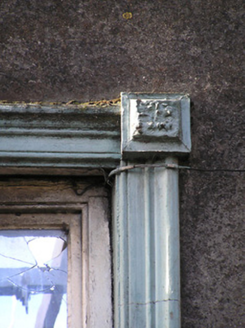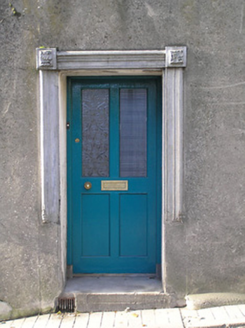Survey Data
Reg No
12317038
Rating
Regional
Categories of Special Interest
Architectural
Original Use
House
In Use As
House
Date
1765 - 1785
Coordinates
258519, 142000
Date Recorded
18/05/2004
Date Updated
--/--/--
Description
Terraced three-bay three-storey gable-fronted house, c.1775, with single-bay two-storey entrance end bay to right. Refenestrated, c.1875. Now disused. Pitched (gable-fronted) slate roof to main block with clay ridge tiles, red brick Running bond (shared) chimney stack, rendered coping, and concealed cast-iron rainwater goods. Hipped roof to entrance end bay now gone with remains of timber construction surviving. Unpainted rendered walls with rendered dressings including channelled pier to end, and medallion to gable having moulded surround. Square-headed window openings (in bipartite arrangement to first floor entrance end bay) with cut-limestone sills, moulded rendered surrounds, and replacement one-over-one timber sash windows, c.1875, retaining two-over-two timber sash windows to ground floor and to bipartite opening. Square-headed door opening with moulded rendered surround, and glazed timber panelled door. Interior with timber panelled reveals/shutters to window openings. Road fronted with shallow concrete footpath to front.
Appraisal
A substantial house of individual character making a prominent visual impact in Maudlin Street on account of the informal tiered arrangement of the openings together with presentation of a gable fronting on to the street. Classically-derived dressings further embellish the external expression of the composition. Although apparently long disused substantial quantities of the early fabric survive intact both to the exterior and to the interior, highlighting the importance of the site as a contributing factor to the visual appeal of the street scene.
