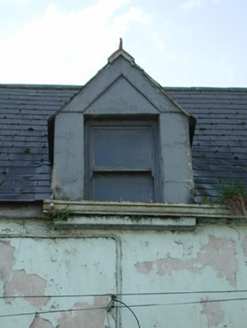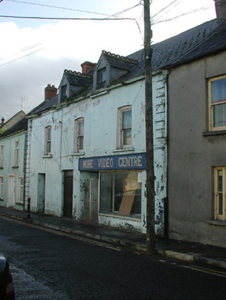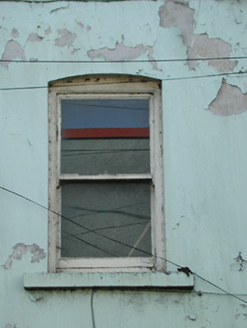Survey Data
Reg No
12317055
Rating
Regional
Categories of Special Interest
Architectural
Original Use
House
Historical Use
Shop/retail outlet
Date
1790 - 1810
Coordinates
258574, 141933
Date Recorded
18/05/2004
Date Updated
--/--/--
Description
Terraced three-bay two-storey house with dormer attic, c.1800. Extensively renovated, c.1950, with openings to right ground floor remodelled to accommodate commercial use. Now disused. Pitched slate roof (gabled to dormer attic windows) with clay ridge tiles (decorative terracotta ridge tiles to dormer attic windows), red brick Running bond and rendered chimney stacks, rendered coping, and cast-iron rainwater goods on rendered eaves. Painted rendered walls with rendered channelled piers to ends. Square-headed window openings (in camber-headed recesses to first floor) with cut-stone sills, and replacement one-over-one timber sash windows, c.1950. Square-headed door openings with timber panelled door having overlight, and replacement glazed timber door, c.1975, to left ground floor having overlight. Square-headed openings to right ground floor remodelled, c.1950, with fixed-pane timber display window (having glazed timber screen behind), glazed timber door, and replacement timber fascia, c.1975, over. Interior with timber panelled reveals/shutters to window openings. Road fronted with concrete flagged footpath to front.
Appraisal
A pleasant middle-size house contributing to the diversity of the street scene on account of distinctive attributes including the gabled dormer attic windows introducing incident to the roofline. Although now apparently long disused the survival of the original composition qualities to the upper floors together with much of the early fabric both to the exterior and to the interior maintains the position of the site as an important element contributing to the streetscape value of Logan's Street: however, alteration works carried out on the ground floor have not had a pleasant impact on the external expression of the site at street level.





