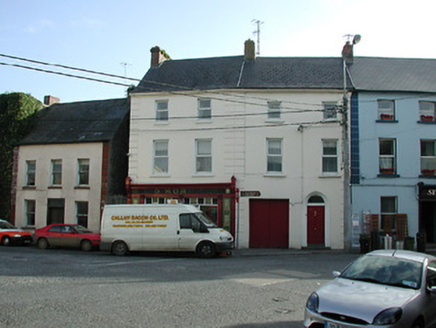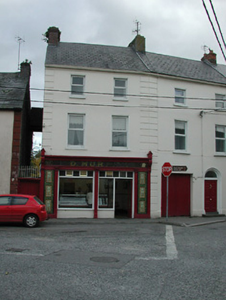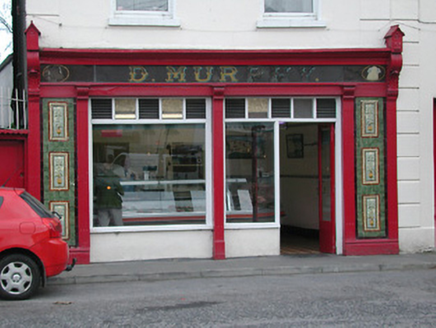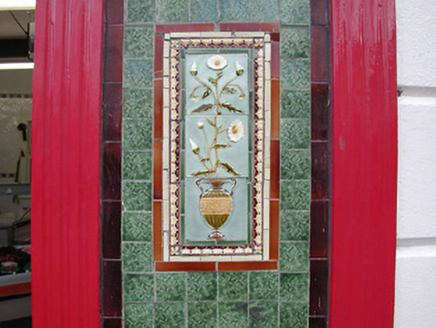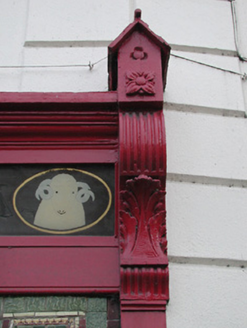Survey Data
Reg No
12317070
Rating
Regional
Categories of Special Interest
Architectural, Artistic
Original Use
House
In Use As
House
Date
1815 - 1835
Coordinates
258563, 141819
Date Recorded
18/05/2004
Date Updated
--/--/--
Description
End-of-terrace two-bay two-storey house, c.1825. Renovated, post-1904, with shopfront inserted to ground floor. Extensively renovated. One of a group of two. Pitched roof with replacement artificial slate, clay ridge tiles, rendered and red brick Running bond chimney stacks, and iron rainwater goods on rendered eaves. Painted rendered walls with rendered channelled piers to ends. Square-headed window openings with cut-stone sills, moulded reveals, and replacement uPVC casement windows. Timber shopfront, post-1904, to ground floor on a symmetrical plan with fluted pilasters (paired to ends), mosaic-tiled panels incorporating majolica panels, fixed-pane timber windows (one incorporating glazed timber door) having overlights, fascia over having decorative consoles, glazed nameplate, and moulded cornice. Interior with timber panelled reveals/shutters to window openings. Road fronted with concrete footpath to front.
Appraisal
A well-composed middle-size house built as one of a self-contained group of two houses (with 12317069/KK-28-17-69) forming an appealing feature enhancing the streetscape value of Low Street. Despite some over-zealous renovation works that have led to the loss of some of the original fabric the house remains a vital element of the architectural heritage of Thomastown on account of the presence of a finely-detailed early twentieth-century shopfront of considerable artistic design merit displaying high quality craftsmanship.
