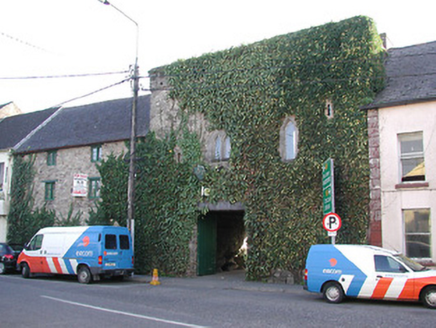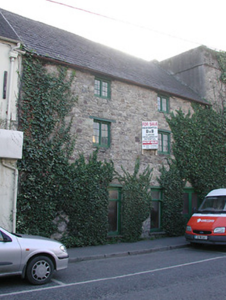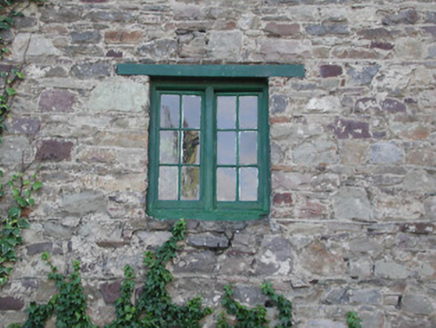Survey Data
Reg No
12317073
Rating
Regional
Categories of Special Interest
Architectural
Original Use
Outbuilding
Historical Use
Guest house/b&b
Date
1690 - 1710
Coordinates
258572, 141844
Date Recorded
18/05/2004
Date Updated
--/--/--
Description
Attached two-bay three-storey outbuilding, c.1700. Refenestrated, c.1850. In use as warehouse, pre-1973. Renovated, post-1973, with openings to ground floor remodelled to accommodate residential use. Now disused. Pitched slate roof with clay ridge tiles, and cast-iron rainwater goods on squared rubble stone eaves. Part ivy-clad random rubble stone walls (originally rendered with render removed, post-1973). Square-headed window openings (remodelled to ground floor, post-1973) with no sills, timber lintels, and replacement timber casement windows, c.1850, to upper floors having replacement timber casement windows, post-1973, to ground floor. Square-headed door opening with cut-limestone step, timber lintel having squared rubble stone voussoirs over forming segmental relieving arch, and replacement glazed timber panelled double doors, post-1973. Road fronted with concrete flagged footpath to front.
Appraisal
An appealing rubble stone range of rustic appearance probably originally having associations with the adjacent Brady's Castle (12317072/KK-28-17-72) serving either as an agricultural outbuilding or possibly as an early industrial site. Despite some modifications to accommodate an alternative purpose much of the early character survives intact, thereby contributing positively to the historic quality of the street scene.





