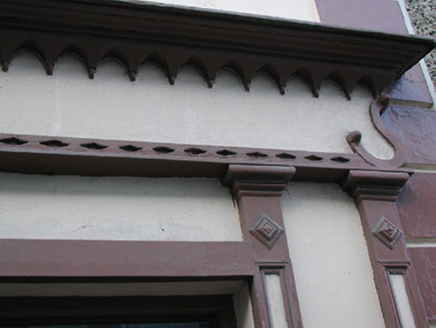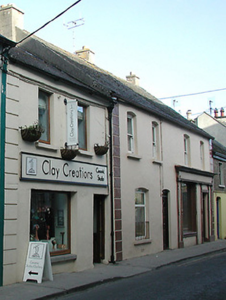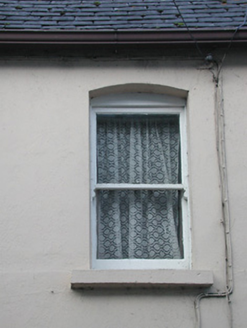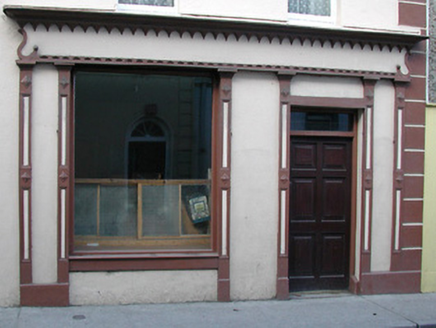Survey Data
Reg No
12317077
Rating
Regional
Categories of Special Interest
Architectural, Artistic
Original Use
House
Historical Use
Shop/retail outlet
In Use As
House
Date
1815 - 1835
Coordinates
258582, 141891
Date Recorded
18/05/2004
Date Updated
--/--/--
Description
Terraced four-bay two-storey house, c.1825, possibly originally two separate two-bay two-storey houses. Extensively renovated, pre-1904, with shopfront inserted to right ground floor. Part refenestrated. Now disused to right ground floor. Pitched slate roof with clay ridge tiles, rendered chimney stacks, and cast-iron rainwater goods on rendered eaves. Painted rendered, ruled and lined walls with rendered channelled piers to ends. Square-headed window openings in camber-headed recesses with cut-stone sills, and replacement one-over-one timber sash windows, pre-1904, having one replacement uPVC casement window to left ground floor with wrought iron sill guard. Camber-headed door opening with replacement glazed timber panelled door having overlight. Shopfront, pre-1904, to right ground floor with panelled pilasters (some paired), fixed-pane timber display window (having glazed timber screen behind), timber panelled door having overlight, profiled fascia over, and moulded cornice on profiled course. Interior with timber panelled reveals/shutters to window openings. Road fronted with concrete footpath to front.
Appraisal
A well-appointed middle-size house possibly originally built as two separate units retaining much of the original form and massing together with substantial quantities of the early fabric including a finely-detailed shopfront of artistic design merit comparable with contemporary frontages in the immediate locality (including 12317016, 8, 64, 7/KK-28-17-16, 8, 64, 7): however, the gradual replacement of the fittings to the openings with inappropriate modern articles threatens the historic integrity of the composition.







