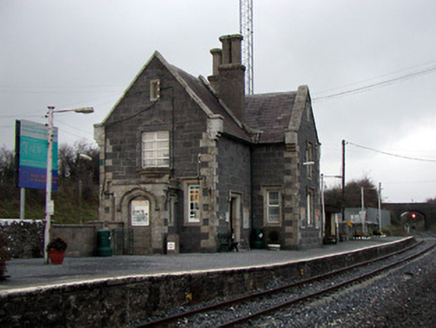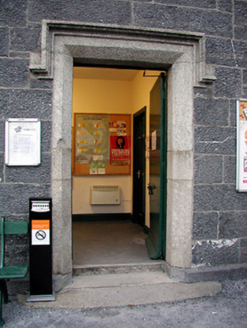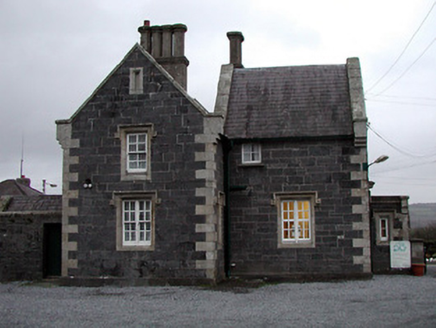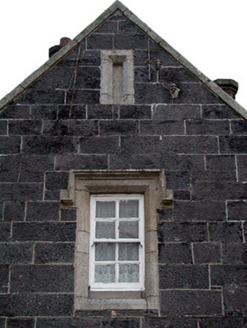Survey Data
Reg No
12317083
Rating
Regional
Categories of Special Interest
Architectural, Historical, Social
Original Use
Railway station
In Use As
Railway station
Date
1845 - 1850
Coordinates
257811, 141601
Date Recorded
18/05/2004
Date Updated
--/--/--
Description
Detached three-bay two-storey gable-fronted Tudor Revival railway station, opened 1848, on a T-shaped plan with single-bay single-storey flat-roofed projecting porch to centre ground floor (probably originally having canted oriel window over), single-bay two-storey side elevations, and three-bay two-storey perpendicular block (station master's house) to north having single-bay two-storey side elevations. Part refenestrated. Pitched slate roofs with clay ridge tiles, rendered chimney stacks having paired and grouped (four) chamfered flues, cut-granite coping to gables, and cast-iron rainwater goods on cut-limestone eaves. Flat roof to porch not visible behind parapet. Broken coursed tooled cut-limestone walls with cut-granite dressings including quoins to corners, slit-style recesses to gables in cut-granite surrounds having chamfered reveals, and coping to parapet to porch. Square-headed window openings (possibly originally in form of canted oriel window to first floor having carved cut-granite jetty; some in bipartite arrangement to perpendicular block) with cut-granite surrounds having chamfered reveals, hood mouldings over, timber casement windows to main block having timber mullions, four-over-four timber sash windows to perpendicular block, and some replacement uPVC casement windows throughout. Tudor-headed door opening to porch with cut-stone step, cut-granite surround having chamfered reveals, and hood moulding over (now blocked-up with concrete block infill). Square-headed door opening with cut-granite surround having chamfered reveals, hood moulding over, and tongue-and-groove timber panelled door. Interior with carved timber surrounds to door openings having timber panelled doors. Set back from road in own grounds with platform having random rubble limestone retaining wall with cut-stone coping.
Appraisal
A well-composed middle-size building successfully combining a railway station and attendant station master's house in a wholly integrated design. Exhibiting fine stone work throughout the combination of limestone and granite in the construction produces an appealing polychromatic visual effect: carved dressings displaying high quality stone masonry further enhance the architectural design value of the composition. Having been historically well maintained the station presents an early character: however, the gradual replacement of the fittings to the openings with inappropriate modern articles threatens to undermine the external expression of the composition. The railway station is of additional importance for the associations with the development of the Waterford and Maryborough [Portlaoise] Branch extension of the Great Southern and Western Railway line by the Waterford and Kilkenny Railway Company.







