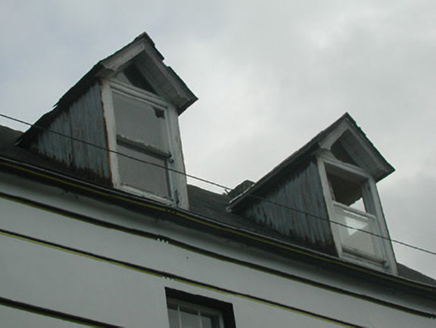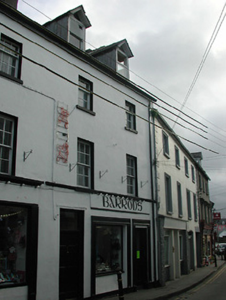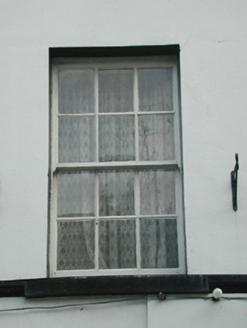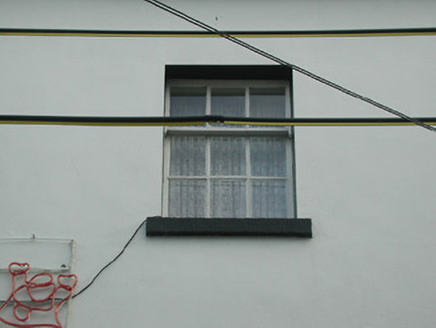Survey Data
Reg No
12318012
Rating
Regional
Categories of Special Interest
Architectural
Original Use
House
In Use As
House
Date
1840 - 1860
Coordinates
270930, 143704
Date Recorded
17/05/2004
Date Updated
--/--/--
Description
Terraced two-bay three-storey house with dormer attic, c.1850. Renovated, c.1900, with dormer attic formalised. Renovated, c.1950, with openings to ground floor remodelled to accommodate commercial use. One of a pair. Pitched (shared) slate roof (gabled to dormer attic windows) with clay ridge tiles, rendered chimney stacks, and replacement uPVC rainwater goods on rendered eaves having iron brackets. Square-headed window openings with cut-stone sills, six-over-six (first floor) and three-over-six (top floor) timber sash windows having one-over-one timber sash windows to dormer attic. Square-headed door opening to left ground floor with timber panelled door having overlight. Square-headed openings to ground floor remodelled, c.1950, with panelled pilaster surrounds, fixed-pane timber window, and glazed timber panelled door. Interior with timber panelled reveals/shutters to window openings. Road fronted with concrete footpath to front.
Appraisal
A well-proportioned middle-size house built as one of a pair (with 12318012/KK-29-18-12) retaining most of the original composition attributes together with substantial quantities of the early fabric both to the exterior and to the interior, thereby making a significant impression on the historic character of the streetscape. However, the alteration works carried out on the ground floor possibly superseding an earlier shopfront have produced an untidy visual effect in the street scene at street level.







