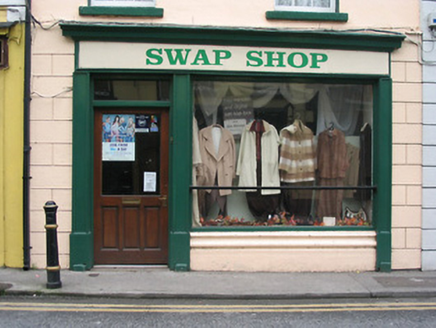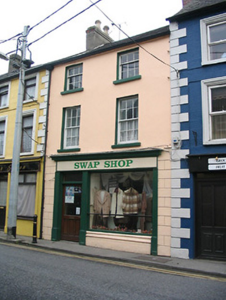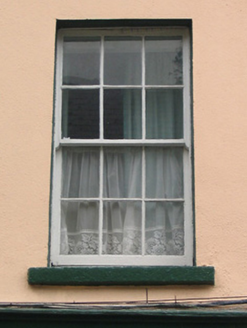Survey Data
Reg No
12318016
Rating
Regional
Categories of Special Interest
Architectural, Artistic
Original Use
House
In Use As
House
Date
1840 - 1860
Coordinates
270926, 143817
Date Recorded
17/05/2004
Date Updated
--/--/--
Description
Terraced two-bay three-storey house, c.1850. Renovated, c.1900, with shopfront inserted to ground floor. Pitched slate roof with clay ridge tiles, rendered (shared) chimney stacks over red brick Running bond construction having paired yellow terracotta octagonal pots, and replacement uPVC rainwater goods on rendered eaves retaining cast-iron downpipe. Painted rendered wall. Square-headed window openings with cut-stone sills, six-over-six (first floor) and three-over-six (top floor) timber sash windows. Timber shopfront, c.1900, to ground floor with panelled pilasters, fixed-pane timber display window having wrought iron hanging bar, replacement glazed timber panelled door, c.1975, having overlight, and fascia over having cornice. Interior with timber panelled shutters to window openings. Road fronted with concrete footpath to front.
Appraisal
An attractive modest-scale house incorporating Classically-derived proportions with the diminishing in scale of the openings on each floor lending an elegant quality to the streetscape. Having been well maintained the house presents an early aspect with the original composition attributes intact together with most of the historic fabric both to the exterior and to the interior including a traditional Irish shopfront of some design interest displaying good carpentry.





