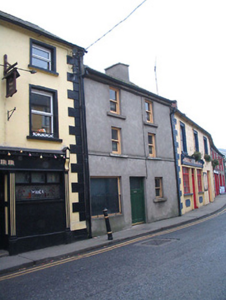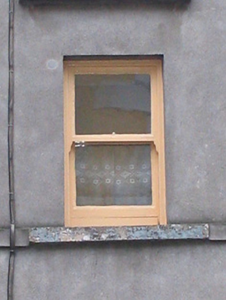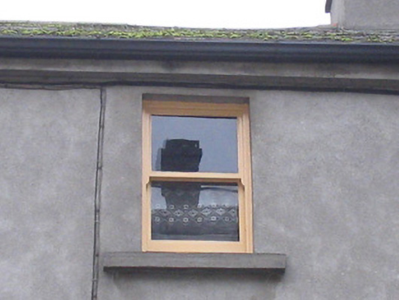Survey Data
Reg No
12318021
Rating
Regional
Categories of Special Interest
Architectural
Original Use
House
Historical Use
Shop/retail outlet
Date
1840 - 1860
Coordinates
270902, 143814
Date Recorded
17/05/2004
Date Updated
--/--/--
Description
Terraced two-bay three-storey house, c.1850, possibly incorporating fabric of earlier house, pre-1840, on site. Renovated, c.1950, with openings to ground floor remodelled to accommodate commercial use. Renovated. Now disused. Pitched slate roof with clay ridge tiles, rendered (shared) chimney stack, and cast-iron rainwater goods on rendered eaves. Unpainted replacement cement rendered walls with rendered stringcourse to first floor. Square-headed window openings (remodelled to left ground floor, c.1950) with cut-limestone sills, and one-over-one timber sash windows (fixed-pane timber window, c.1950, to remodelled opening having iron sill guard). Square-headed door opening with replacement glazed timber panelled door, c.1950. Road fronted with concrete footpath to front.
Appraisal
A middle-size house of modest architectural aspirations retaining most of the original composition attributes together with sufficient quantities of the early fabric to maintain the positive impression made on the character of the street scene.





