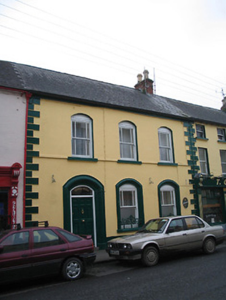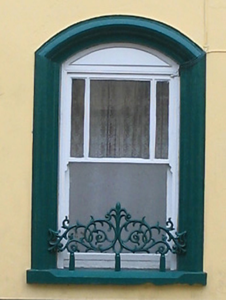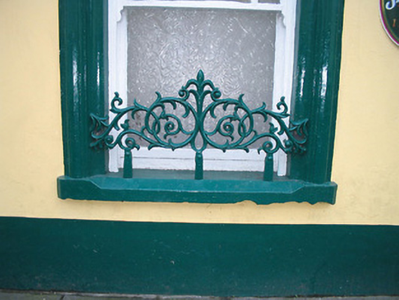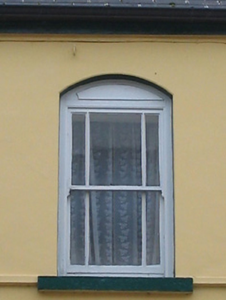Survey Data
Reg No
12318034
Rating
Regional
Categories of Special Interest
Architectural
Original Use
House
In Use As
House
Date
1865 - 1885
Coordinates
270879, 143728
Date Recorded
17/05/2004
Date Updated
--/--/--
Description
Terraced three-bay two-storey house, c.1875. Pitched slate roof with clay ridge tiles, red brick Running bond (shared) chimney stack having paired yellow terracotta octagonal pots, and cast-iron rainwater goods on rendered eaves. Painted rendered walls with rendered stringcourse to first floor, and rendered quoins to ends. Square-headed window openings in segmental-headed recesses with rendered sills, moulded rendered surrounds to ground floor, and one-over-one timber sash windows having margins (no margins to lower panes to ground floor) with wrought iron sill guards to ground floor. Segmental-headed door opening with cut-limestone step, moulded rendered surround, and replacement timber panelled door, c.1975, having overlight. Interior with timber panelled shutters to window openings. Road fronted with concrete flagged footpath to front.
Appraisal
A well-composed modest-scale house forming an integral component of a self-contained group enhancing the streetscape value of High Street. Distinctive attributes including the profile of the openings, the robust rendered accents, the glazing patterns to the window openings, and so on, all serve to enhance the architectural value of the composition. The retention of the original composition qualities together with most of the early fabric both to the exterior and to the interior maintains the positive contribution made to the character of the street scene.







