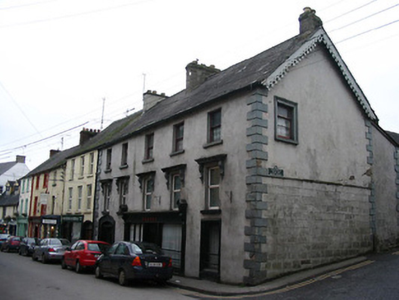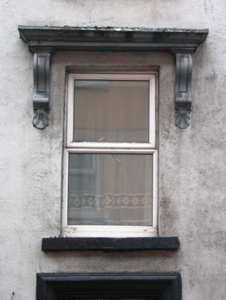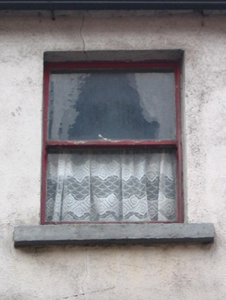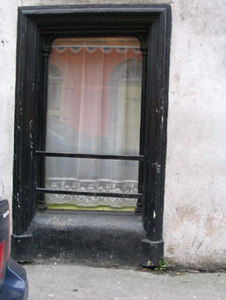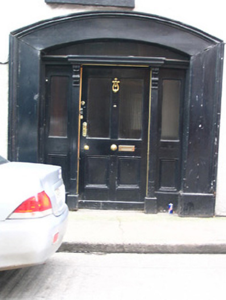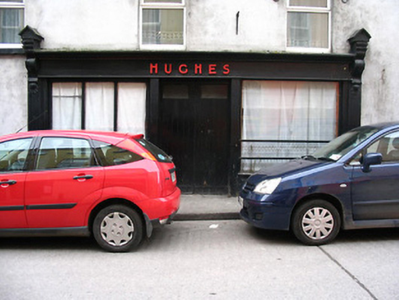Survey Data
Reg No
12318039
Rating
Regional
Categories of Special Interest
Architectural, Artistic
Original Use
House
Historical Use
Shop/retail outlet
In Use As
House
Date
1840 - 1860
Coordinates
270907, 143738
Date Recorded
17/05/2004
Date Updated
--/--/--
Description
End-of-terrace five-bay three-storey house, c.1850, on a corner site possibly incorporating fabric of earlier house, pre-1840, on site. Renovated, c.1900, with shopfront inserted to ground floor. Part refenestrated. Now disused to ground floor. Pitched (shared) slate roof with clay ridge tiles, rendered chimney stacks, decorative timber bargeboards to gable, and cast-iron rainwater goods on rendered eaves having iron brackets. Painted rendered walls with rendered quoins to corners, and painted rendered, ruled and lined section to ground floor side (north) elevation having rendered stringcourse over. Square-headed window openings with cut-limestone sills, moulded entablatures to first floor on consoles (moulded rendered surround to top floor side (north) elevation), and one-over-one timber sash windows having replacement uPVC casement windows to first floor. Camber-headed door opening with moulded rendered surround, timber doorcase having entablature on consoles, glazed timber panelled door having sidelights on panelled risers, and overlight. Square-headed opening to right ground floor remodelled, c.1900, with moulded rendered surround, fixed-pane timber window having colonette reveals, and wrought iron protective bars. Timber shopfront, c.1900, to ground floor on a symmetrical plan with inscribed pilasters, fixed-pane (one three-light) timber display windows having wrought iron protective/hanging bars, glazed tongue-and-groove timber panelled double doors on cut-limestone flagged threshold, fascia having decorative consoles, raised lettering, and moulded cornice. Interior with timber panelled reveals/shutters to window openings. Road fronted on a corner site with concrete footpath to front.
Appraisal
A well-appointed substantial house occupying a large footprint on a prominent corner site in the centre of Graiguenamanagh, thereby making a strong visual statement in the streetscape of Lower Main Street. Incorporating pleasing proportions the architectural design value of the composition is enriched by distinctive attributes including the robust rendered accents throughout lending an elegant Classically-inspired quality to the site: a finely-executed shopfront of artistic design merit further enhances the external expression of the house at street level. However, the continued replacement of the historic fabric with inappropriate modern articles threatens to further undermine the character of the composition.

