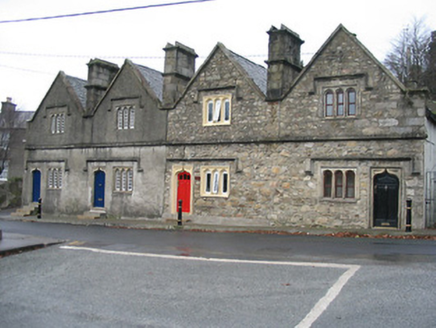Survey Data
Reg No
12318053
Rating
Regional
Categories of Special Interest
Architectural, Social
Original Use
House
In Use As
House
Date
1800 - 1839
Coordinates
271042, 143834
Date Recorded
17/05/2004
Date Updated
--/--/--
Description
End-of-terrace single-bay single-storey gable-fronted house with half-dormer attic, extant 1839, on a rectangular plan. Renovated, ----. One of a terrace of four. Pitched (gable-fronted) slate roof with ridge tiles, lichen-spotted cut-granite coping to gable, granite ashlar chimney stack (west) having roll topped "Cavetto" capping, and replacement uPVC rainwater goods on red brick header bond eaves. Repointed rubble stone walls originally rendered with lichen-spotted cut-granite stringcourse. Ogee-headed door opening (east) with cut-granite threshold, and cut-granite surround having chamfered reveals with hood moulding framing replacement timber panelled door. Lancet window openings in tripartite arrangement (west), cut-granite surrounds having chamfered reveals with hood mouldings framing replacement timber casement windows. Street fronted with concrete footpath to front.
Appraisal
A house erected as one of a terrace of four houses (including 12318027; 12318051 - 12318052) representing an important component of the built heritage of Graiguenamanagh with the architectural value of the composition confirmed by such attributes as the compact rectilinear plan form; the neo-Tudor doorcase demonstrating good quality workmanship in a silver-grey granite; the slender profile of the multipartite openings; and the high pitched gabled roof: however, neither the removal of the surface finish nor the introduction of replacement fittings to the openings has had a beneficial impact on the character or integrity of a house forming part of a self-contained ensemble making a pleasing visual statement in Chapel Street. NOTE: The houses have been attributed to an unnamed "estate architect" working for Lord Annaly (Williams 1994, 244) and it is most likely that they are the properties described as "House & small garden" in the Primary Valuation of Ireland (8th July 1853) where the value is given as £2 0s. 0d. and Vicsount Clifden is named as the "Immediate Lessor": the occupants are named as Mary Murphy, Honoria Breen, Mary Browne and Ellen Bailey. The houses are said to have been built for 'deserving widows' or 'indigent widows' and the "Household Return" Form of the 1901 National Census names three widows and an unmarried seamstress as the Heads of Household; the "Household Return" Form of the 1911 National Census names two widowed housekeepers and two unmarried housekeepers as Heads of Household.

