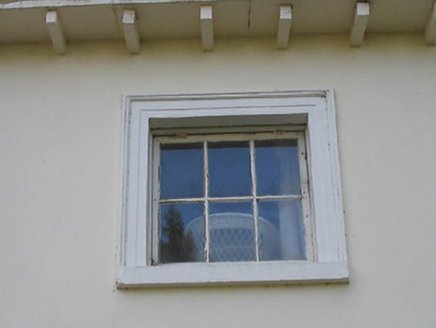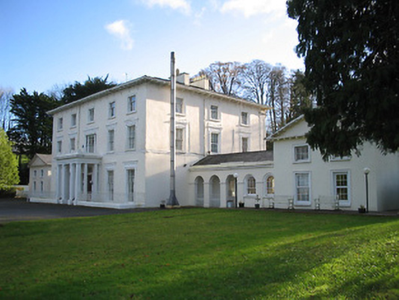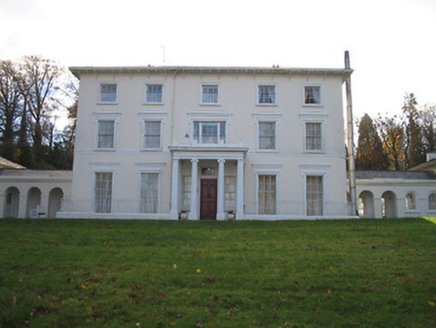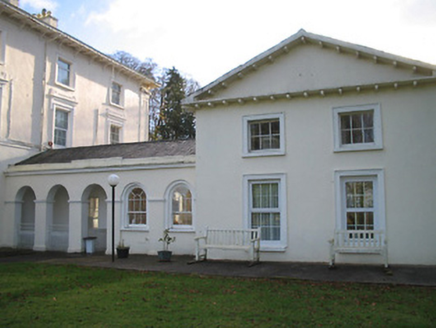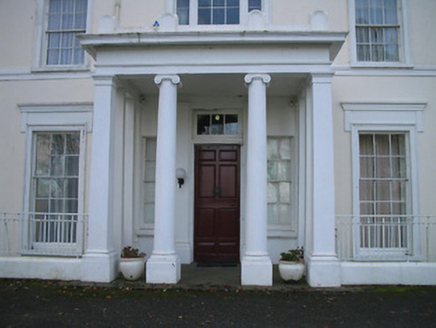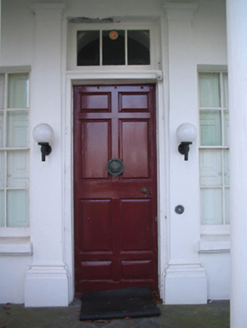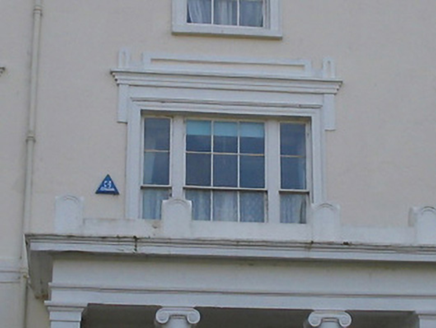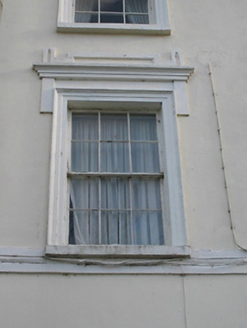Survey Data
Reg No
12320005
Rating
National
Categories of Special Interest
Architectural, Artistic, Historical, Social
Original Use
Country house
In Use As
Country house
Date
1820 - 1825
Coordinates
247075, 134815
Date Recorded
14/06/2004
Date Updated
--/--/--
Description
Detached five-bay three-storey over basement Classical-style country house, built 1824, on a symmetrical Palladian plan with single-bay three-storey shallow breakfront having prostyle tetrastyle flat-roofed Ionic portico to centre ground floor, three-bay three-storey side elevations, four-bay three-storey Garden (south) Front, and five-bay single-storey arcaded recessed flanking lateral wings leading to two-bay two-storey gable-fronted pavilion blocks. Restored, post-1961. Part refenestrated. Hipped slate roof to main block on a quadrangular plan (pitched to wings behind parapets; pitched (gable-fronted) to pavilion blocks) with clay ridge tiles, rendered chimney stacks, and cast-iron rainwater goods on overhanging rendered eaves having brackets. Painted rendered walls with rendered dressings including stringcourse to first floor, moulded stringcourse to eaves, full-height panelled Doric pilasters to Garden (south) Front, moulded cornice to lateral wings supporting rendered parapets having raised central sections, and overhanging surrounds to gables to pavilions forming pediments having modillions. Square-headed window openings (in tripartite arrangement to centre first floor) with rendered sills, moulded rendered surrounds having entablatures over on consoles (supporting panelled 'blocking course' to first floor; moulded surrounds only to top floor and to pavilions), six-over-nine (ground floor), six-over-six (first floor having two-over-two sidelights to tripartite opening), and three-over-six (top floor) timber sash windows having some replacement uPVC casement windows to pavilions. Square-headed openings behind prostyle tetrastyle Ionic portico (with columns having outer pilasters supporting frieze, moulded cornice, and panelled blocking course over) with rendered pilasters, timber panelled door having overlight, and four-over-four timber sash sidelights on rendered sills. Series of five round-headed openings to lateral wings forming arcade (some blind) with moulded stringcourse to spring of arches. Interior with timber panelled shutters to window openings, and moulded plasterwork cornices to ceilings. Set back from road in own grounds with sections of iron railings to basement on painted cut-stone plinth, tarmacadam forecourt, and landscaped grounds to site.
Appraisal
An impressive substantial house built to designs prepared by James Hoban (1762-1831) reflecting the lingering taste for the Palladian style carried over from the previous century as identified by the arrangement of the main block with flanking wings leading to pavilions but also featuring characteristics redolent of the Regency period including an elegantly overhanging roof. Fine rendered detailing in the Classical style exhibiting high quality craftsmanship further enhances the architectural design quality of the house. Restored in the late twentieth century following a period of neglect the house has subsequently been well maintained to present an early aspect with much of the historic character intact both to the exterior and to the interior where plasterwork details identify the artistic significance of the site: however, the introduction of inappropriate fittings to the openings threatens to undermine the external expression of the composition. The house is of additional special interest in the locality for the historic associations with the Reade (Morris Reade), the MacEnery, and the Condon families.
