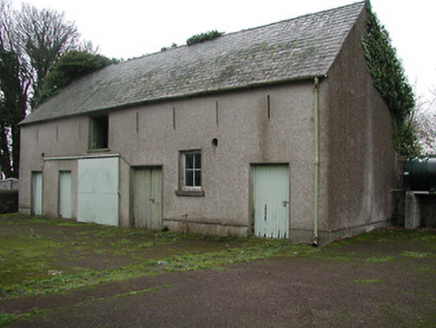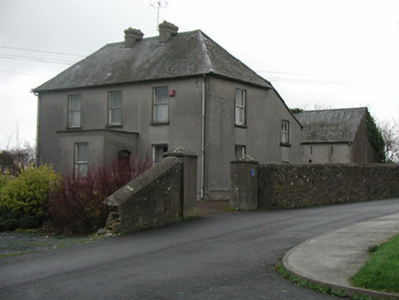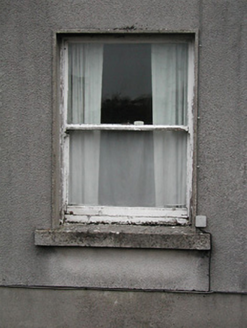Survey Data
Reg No
12322007
Rating
Regional
Categories of Special Interest
Architectural, Social
Original Use
Presbytery/parochial/curate's house
In Use As
Presbytery/parochial/curate's house
Date
1890 - 1910
Coordinates
254416, 135499
Date Recorded
15/06/2004
Date Updated
--/--/--
Description
Detached three-bay two-storey parochial house, c.1900, on a symmetrical plan with single-bay single-storey flat-roofed projecting porch to centre, single-bay two-storey side elevations, and single-bay two-storey lean-to lower return to east. Hipped slate roof (continuing into lean-to to return) with clay ridge tiles, rendered chimney stacks having stepped coping, and cast-iron rainwater goods on rendered eaves. Flat roof to porch not visible behind parapet. Unpainted rendered walls with moulded rendered cornice to parapet to porch. Square-headed window openings with cut-limestone sills, and one-over-one timber sash windows. Camber-headed door opening with timber panelled door having overlight. Interior with timber panelled shutters to window openings. Set back from road in own grounds with roughcast boundary wall to perimeter of site. (ii) Detached six-bay single-storey outbuilding with half-attic, c.1900, to east with pair of square-headed carriageways to centre ground floor. Pitched slate roof with clay ridge tiles, ivy-clad chimney stack, and cast-iron rainwater goods on rendered eaves. Unpainted fine roughcast walls. Square-headed window opening to ground floor with cut-limestone sill, and fixed-pane timber window. Square-headed slit-style apertures to half-attic with fittings not visible. Square-headed door openings (including one to half-attic on cut-limestone sill) with tongue-and-groove timber panelled doors. Pair of square-headed carriageways to centre ground floor with tongue-and-groove timber panelled double doors having iron rolling door, c.1975, to one carriageway.
Appraisal
A well-composed middle-size house of sombre appearance forming a handsome feature in the centre of Ballyhale. The retention of the original form and massing together with substantial quantities of the early fabric both to the exterior and to the interior significantly enhances the character of the composition while the survival of an attendant outbuilding contributes pleasantly to the group and setting values of the site in the townscape.





