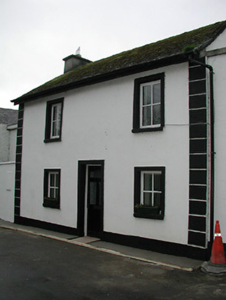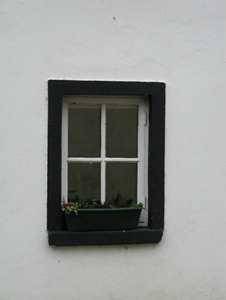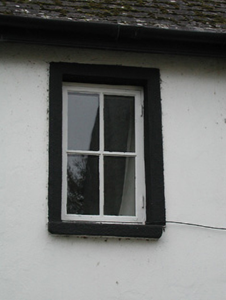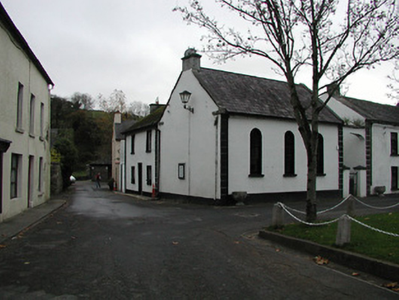Survey Data
Reg No
12323006
Rating
Regional
Categories of Special Interest
Architectural, Historical, Social
Original Use
Manse
In Use As
House
Date
1850 - 1855
Coordinates
263598, 137805
Date Recorded
06/07/2004
Date Updated
--/--/--
Description
Attached three-bay two-storey Methodist manse, built 1852. Refenestrated. Now in private residential use. Pitched slate roof with clay ridge tiles, rendered chimney stacks, and iron rainwater goods on slightly overhanging timber eaves. Painted rendered walls with rendered channelled piers to ends. Square-headed window openings with rendered sills, rendered surrounds, and replacement timber casement windows. Square-headed door opening with rendered surround, and glazed timber panelled door. Road fronted.
Appraisal
A small-scale house of modest appearance originally intended as a manse forming part of a neat self-contained group with the adjacent Methodist hall (12323006/KK-32-23-06). While the retention of the original form and massing maintains much of the integrity of the composition the external expression of the house has not benefited from the substantial replacement of much of the early fabric.







