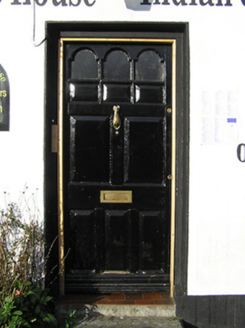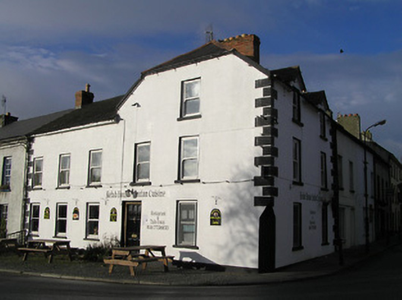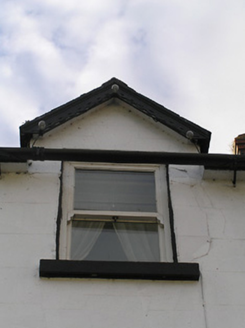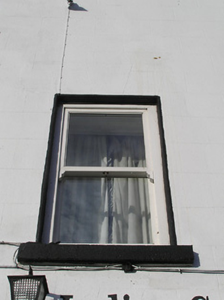Survey Data
Reg No
12323013
Rating
Regional
Categories of Special Interest
Architectural
Original Use
House
In Use As
House
Date
1790 - 1810
Coordinates
263614, 137760
Date Recorded
06/07/2004
Date Updated
--/--/--
Description
Terraced two-bay two-storey house with half-dormer attic, c.1800, on a corner site with three-bay two-storey return to south possibly originally separate house. Refenestrated. Now in commercial use to ground floor. Hipped gabled (shared) slate roof (gabled to half-dormer attic windows; pitched to return) with clay ridge tiles, red brick Running bond chimney stacks, pierced timber bargeboards to half-dormer attic windows, and cast-iron rainwater goods on rendered eaves having iron brackets. Painted rendered, ruled and lined walls with chamfer to corner to ground floor, and rendered quoins to ends. Square-headed window openings with rendered sills, and replacement one-over-one timber sash windows. Square-headed door opening to return with glazed timber panelled door. Interior with timber panelled reveals/shutters to window openings. Road fronted on a corner site with stone cobbled verge along side (east) elevation.
Appraisal
A middle-size range possibly originally built as two separate houses occupying an important position in the centre of Inistioge, thereby contributing significantly to the visual appeal of the townscape. Carefully adapted to an alternative use to the ground floor without adversely affecting the external expression of the composition the retention of many of the early characteristics maintains the positive impression made on the historic appeal of the street scene.







