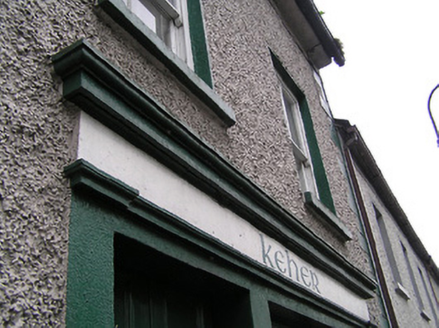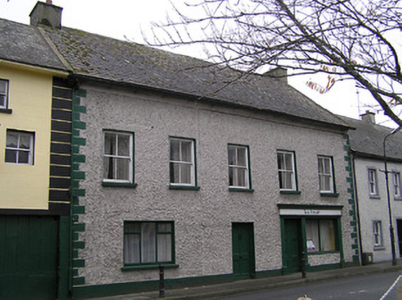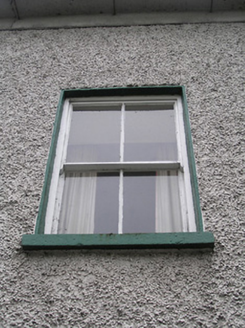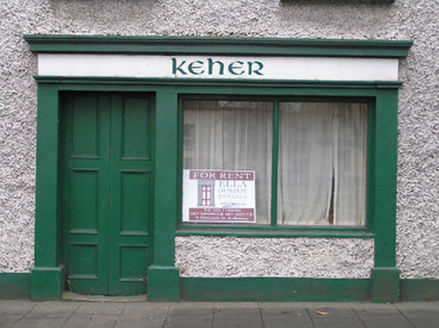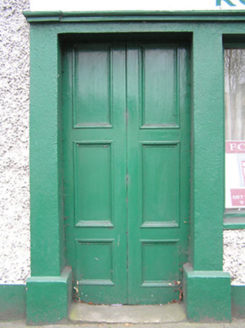Survey Data
Reg No
12323019
Rating
Regional
Categories of Special Interest
Architectural, Artistic
Original Use
House
Date
1865 - 1885
Coordinates
263566, 137768
Date Recorded
06/07/2004
Date Updated
--/--/--
Description
Terraced five-bay two-storey house, c.1875, possibly with dormer attic with shopfront to right ground floor. Renovated, c.1950, with window opening to left ground floor remodelled. Now disused. Pitched slate roof with clay ridge tiles, rendered chimney stacks, rendered coping, and iron rainwater goods on overhanging rendered eaves having iron braces. Unpainted roughcast walls with rendered quoins to ends, and rendered band to eaves. Square-headed window openings (remodelled to left ground floor, c.1950) with rendered sills, and two-over-two timber sash windows having replacement timber casement window, c.1950, to remodelled opening. Square-headed door opening with timber panelled door. Shopfront to right ground floor with pilasters, fixed-pane (two-light) timber display window, timber panelled double doors, and fascia having moulded cornice. Interior with timber panelled shutters to window openings. Road fronted with concrete footpath to front.
Appraisal
A well-appointed substantial house having a prominent impact on the visual appeal of the streetscape on account of individual attributes including the balanced proportions, the solid massing, the steeply-pitched roof, and so on. Despite some alteration works to the ground floor the house elsewhere presents an early aspect retaining much of the historic fabric both to the exterior and to the interior including a simple shopfront of some aesthetic aspirations.
