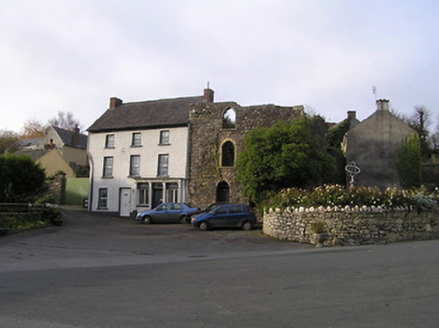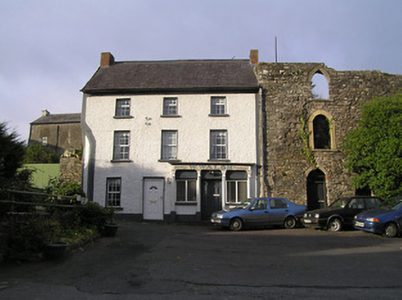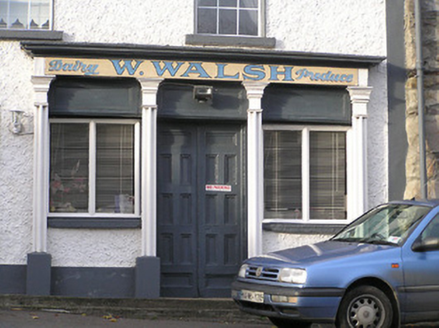Survey Data
Reg No
12323025
Rating
Regional
Categories of Special Interest
Architectural, Artistic
Original Use
House
In Use As
House
Date
1765 - 1785
Coordinates
263501, 137783
Date Recorded
06/07/2004
Date Updated
--/--/--
Description
Attached three-bay three-storey house, c.1775, possibly incorporating fabric of earlier range, c.1500, on site. Renovated, c.1900, with shopfront inserted to right ground floor. Refenestrated. Now disused to right ground floor. Pitched slate roof with clay ridge tiles, red brick Running bond chimney stacks, and cast-iron rainwater goods on overhanging rendered eaves having iron brackets. Painted roughcast walls with chamfer to corner, and rendered strips to ends. Square-headed window openings with cut-stone sills, and replacement uPVC casement windows. Square-headed door opening with replacement glazed uPVC panelled door. Shopfront, c.1900, to right ground floor on a symmetrical plan with profiled pilasters having consoles, fixed-pane (two-light) timber display windows, timber panelled double doors, and fascia having moulded cornice. Road fronted.
Appraisal
A pleasantly-composed middle-size house possibly incorporating the fabric of a medieval range on site on account of the position abutting a medieval tower (not included in survey). Despite extensive renovation works that have eroded some of the historic patina of the house the original composition attributes remain substantially intact while a finely-detailed shopfront exhibiting high quality craftsmanship significantly enhances the artistic design quality of the site.





