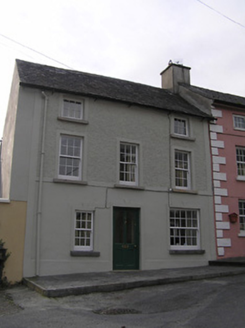Survey Data
Reg No
12323028
Rating
Regional
Categories of Special Interest
Architectural
Original Use
House
In Use As
House
Date
1790 - 1810
Coordinates
263455, 137752
Date Recorded
06/07/2004
Date Updated
--/--/--
Description
End-of-terrace three-bay three-storey house, c.1800, probably originally terraced. Refenestrated. Pitched slate roof with clay ridge tiles, rendered (shared) chimney stack, and cast-iron rainwater goods on rendered eaves having iron brackets. Painted rendered wall to ground floor with stringcourse over, and painted roughcast to upper floors having rendered strips to ends. Square-headed window openings with cut-stone sills (forming part of sill course to first floor), rendered surrounds, replacement six-over-six timber sash windows having ten-over-ten timber sash window to right ground floor, and timber casement windows to top floor. Square-headed door opening with rendered surround, and replacement glazed timber panelled door, c.1950. Road fronted with concrete footpath to front.
Appraisal
A middle-size house of individual character on account of the almost-random distribution of the openings on each floor with particular emphasis on the ground floor. Despite comprehensive renovation projects including the replacement of much of the early fabric the house remains an important contributing factor to an historic street scene.

