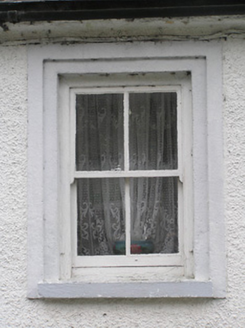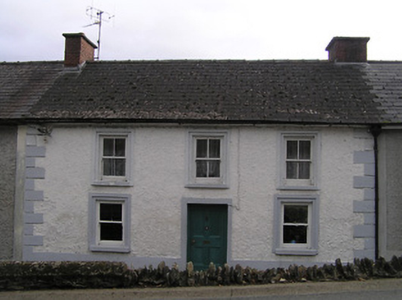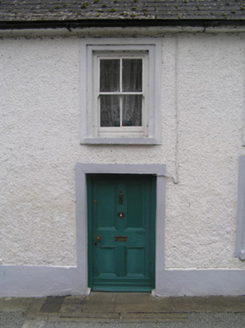Survey Data
Reg No
12323031
Rating
Regional
Categories of Special Interest
Architectural
Original Use
House
In Use As
House
Date
1840 - 1860
Coordinates
263411, 137693
Date Recorded
06/07/2004
Date Updated
--/--/--
Description
Terraced three-bay two-storey house, c.1850. Extensively renovated, c.1950. One of a pair. Pitched (shared) roof with replacement artificial slate, c.1950, clay ridge tiles, red brick Running bond (shared) chimney stacks, and iron rainwater goods on rendered eaves. Painted roughcast walls with rendered quoins to ends. Square-headed window openings with cut-stone sills, rendered surrounds, replacement one-over-one (ground floor) and two-over-two (first floor) timber sash windows, c.1950. Square-headed door opening with rendered surround, and timber panelled door. Road fronted.
Appraisal
A pleasant small-scale house of balanced appearance presenting an early aspect, thereby contributing positively to the character of the locality. Positioned in a hollow below the level of the road the house built as one of a pair (second in pair not included in survey) makes a pleasing impression in the streetscape.





