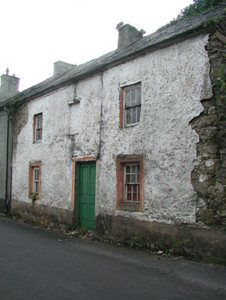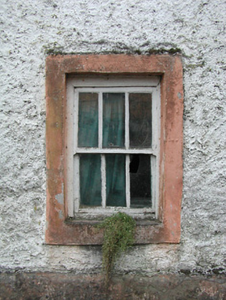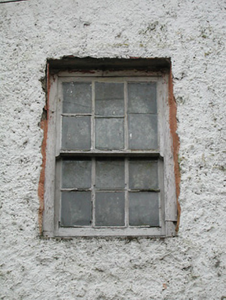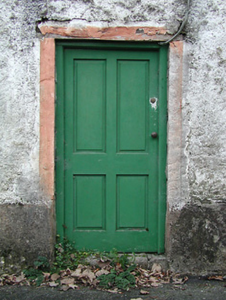Survey Data
Reg No
12323041
Rating
Regional
Categories of Special Interest
Architectural
Original Use
House
Date
1790 - 1810
Coordinates
263422, 137836
Date Recorded
06/07/2004
Date Updated
--/--/--
Description
End-of-terrace three-bay two-storey house, c.1800, originally terraced. Now derelict. Pitched slate roof with clay ridge tiles, rendered chimney stack, and remains of cast-iron rainwater goods on rendered squared rubble stone eaves. Painted roughcast lime rendered walls over random rubble stone construction. Square-headed window openings (blind to centre first floor) with squared stone sills (no sills to first floor), timber lintels, rendered surrounds to ground floor, and six-over-six timber sash windows having three-over-three timber sash window to left ground floor. Square-headed door opening with rendered surround, and timber panelled door. Road fronted.
Appraisal
A picturesque small-scale house of informal appearance contributing an urban vernacular quality to the streetscape. Although now derelict the original form and massing remain in place together with most of the historic fabric, thereby significantly enhancing the character of the site in Hatchery Lane.







