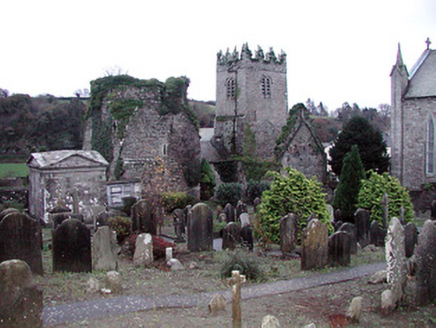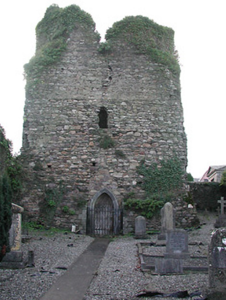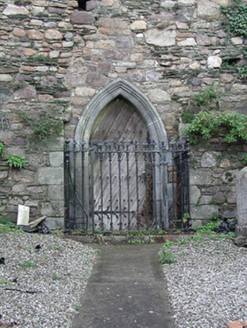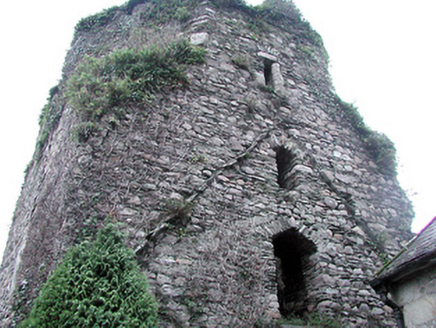Survey Data
Reg No
12323047
Rating
National
Categories of Special Interest
Archaeological, Architectural, Historical, Social
Original Use
Priory
In Use As
Mausoleum
Date
1875 - 1880
Coordinates
263520, 137901
Date Recorded
06/07/2004
Date Updated
--/--/--
Description
Attached single-bay three-stage rubble stone tower house, built 1210, on a square plan originally forming part of larger medieval priory complex on site with chamfers to top stage extending into single-bay single-stage upper level on an octagonal plan. Adapted, 1878, with door opening inserted to accommodate use as mausoleum. Roof not visible. Part ivy-clad random rubble stone walls with slight batter. Pointed-arch slit-style window openings with cut-limestone surrounds having chamfered reveals, and no fittings. Pointed-arch door opening inserted, 1878, with carved cut-limestone surround, diagonal tongue-and-groove timber panelled door, and sections of wrought iron railings enclosing threshold having wrought iron gate. Set back from road in grounds shared with Saint Mary's Church.
Appraisal
A picturesque mausoleum contributing significantly to the Romantic quality of the grounds of Saint Mary's Church. Adapted from a tower house surviving from a medieval priory (founded 1210) on site, therefore representing a component of the archaeological heritage of Inistioge, a finely detailed doorcase exhibiting high quality stone masonry represents the sole apparent alteration in the process of converting the site to use as the mausoleum of William Frederick Fownes (d. 1878) and Lady Louisa Maddelena (1803-1900) Tighe of nearby Woodstock House (12403203/KK-32-03).







