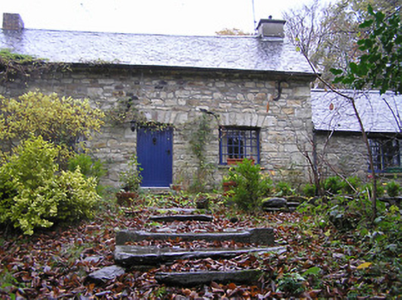Survey Data
Reg No
12323069
Rating
Regional
Categories of Special Interest
Architectural
Original Use
House
In Use As
House
Date
1890 - 1910
Coordinates
264967, 137284
Date Recorded
06/07/2004
Date Updated
--/--/--
Description
Detached three-bay single-storey house with half-dormer attic, c.1900, possibly incorporating fabric of earlier house, pre-1840, with single-bay single-storey lower end bay to right. Pitched slate roofs with clay ridge tiles, rendered and red brick Running bond chimney stacks, and remains of iron rainwater goods on overhanging eaves. Random rubble stone walls. Square-headed window openings with cut-stone sills, squared stone voussoirs, and timber fittings (possibly twelve-over-twelve horizontal sash windows). Square-headed door opening with squared stone voussoirs, and replacement tongue-and-groove timber panelled door. Set back from road in own grounds on a slightly elevated site with mature grounds to site.
Appraisal
A pleasantly-appointed modest-scale house retaining most of the original composition attributes together with substantial quantities of the historic fabric, thereby contributing significantly to the character of the locality.

