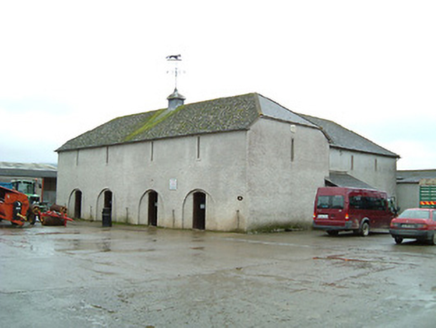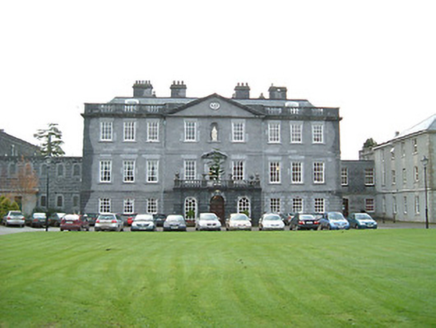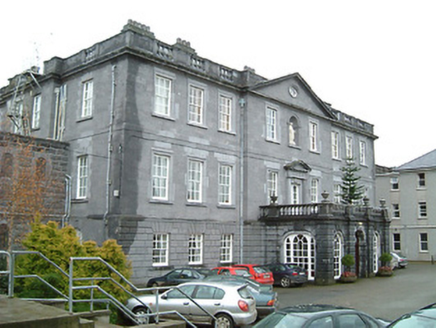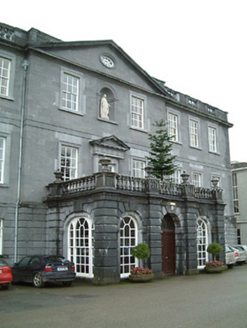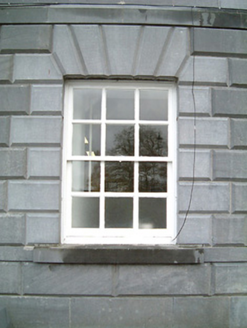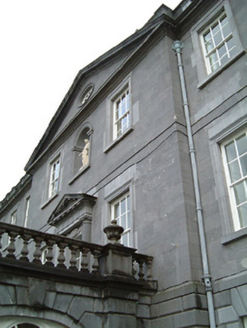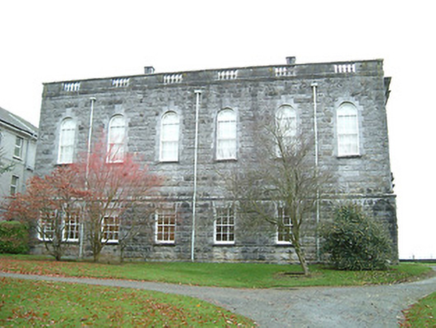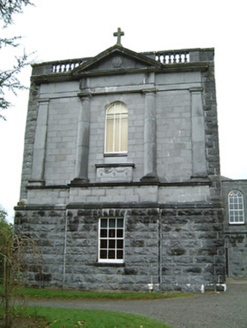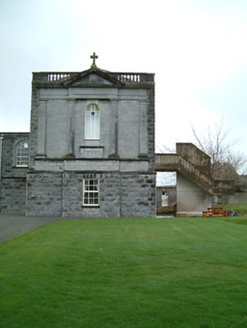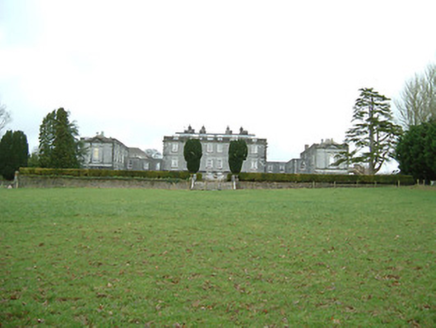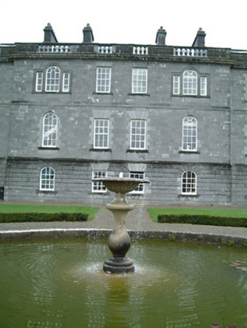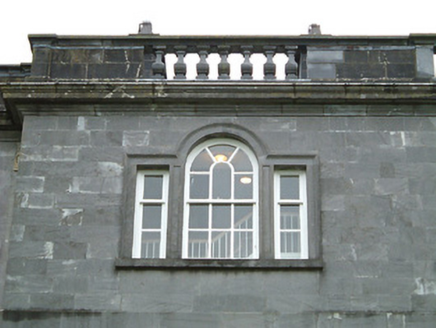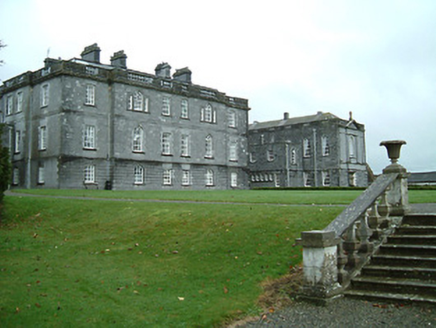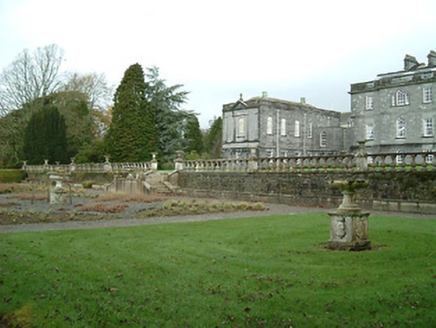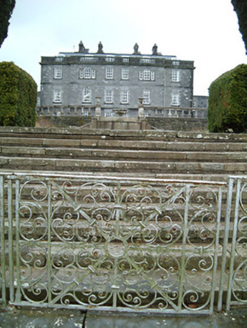Survey Data
Reg No
12325001
Rating
National
Categories of Special Interest
Architectural, Historical, Social
Previous Name
Bessborough House
Original Use
Country house
Historical Use
Convent/nunnery
In Use As
College
Date
1740 - 1760
Coordinates
246818, 122675
Date Recorded
05/07/2004
Date Updated
--/--/--
Description
Attached nine-bay two-storey over raised basement Classical-style country house with dormer attic, built 1744-55, originally detached on a symmetrical plan with three-bay full-height pedimented breakfront, four-bay three-storey side elevations having two-bay full-height breakfronts, and six-bay three-storey Garden (south) Front having four-bay three-storey breakfront. Renovated, pre-1899, with three-bay single-storey flat-roofed projecting porch added to centre ground floor. Burnt, 1923. Reconstructed, 1929, to accommodate use as convent. Converted to use as agricultural college, post-1944. Hipped slate roofs on a quadrangular plan behind parapet with clay and rolled lead ridge tiles, cut-limestone chimney stacks (some on axis with ridge), lead-lined shallow barrel roofs to dormer attic windows, and cast-iron rainwater goods. Flat roof to porch not visible behind parapet. Limestone ashlar walls with rustication to ground floor (including to porch having piers supporting frieze, cornice, and balustraded parapet with urns on pedestals), stringcourse over, stringcourse to second floor, round-headed recessed niche to centre top floor breakfront with cut-limestone surround framing statuary, carved (moulded) surround to pediment, and carved (moulded) cornice supporting balustraded parapet. Square-headed window openings with cut-limestone sills, rusticated voussoirs to ground floor, carved surrounds to upper floors, and six-over-six timber sash windows. Square-headed opening (original door opening) to centre first floor breakfront with limestone ashlar pedimented Doric surround, and glazed timber double doors. Bulls-eye window opening to pediment with carved surround, and fixed-pane timber fitting. Some round-headed window openings to breakfront to Garden (south) Front (forming Venetian openings to top floor) with cut-limestone sills, channelled voussoirs to ground floor, carved surrounds to Venetian openings, six-over-six and three-over-six (top floor) timber sash windows having one-over-two sidelights to Venetian openings. Camber-headed window openings to dormer attic with timber casement windows. Round-headed openings to porch (in round-headed recesses to outer bays) with cut-limestone voussoirs having double keystones, timber panelled double doors having overlight, and six-over-nine timber sash sidelights. Interior with timber panelled shutters to window openings. Set back from road in own grounds with tarmacadam forecourt, and landscaped grounds to Garden (south) Front incorporating terraces having flights of cut-stone steps with balustraded parapets supporting urns. (ii) Pair of attached single-bay (seven-bay deep) two-storey Classical-style blocks, pre-1944, perpendicular to east and to west with single-bay full-height pedimented breakfronts, and three-bay two-storey lower linking wings on L-shaped plans. Hipped slate roofs behind parapets with clay ridge tiles, rendered squat chimney stacks, copper-clad vents to ridge, and concealed cast-iron rainwater goods. Roofs to linking wings not visible behind parapets. Rock-faced limestone ashlar walls with cut-limestone stringcourse to first floor supporting limestone ashlar Doric frontispiece (incorporating breakfront) having engaged columns, flanking outer pilasters, frieze, moulded cornice, moulded surround to pediment, and balustraded parapet. Square-headed window openings to ground floor with round-headed window openings to first floor having cut-limestone sills, limestone ashlar block-and-start surrounds to first floor, and six-over-six timber sash windows having fanlights to first floor (fixed-pane fittings to Doric frontispiece on panel having foliate swag motif). Square-headed window openings to linking wings (some round-headed window openings) with cut-limestone sills, limestone ashlar block-and-start surrounds, and six-over-six timber sash windows having fanlights to round-headed openings.
Appraisal
A very fine substantial house built to designs prepared by Francis Bindon (c.1698-1765) for Brabazon Ponsonby (1679-1768), first Earl of Bessborough, and subsequently reconstructed in the early twentieth century to designs prepared by Harold (Harry) Stuart Goodhart-Rendel (1887-1959) following an extensive fire retaining a porch added in the late nineteenth century by Sir Thomas Newenham Deane (1827-99). Various cut-limestone details displaying expert stone masonry contribute significantly to the Classical elegance of the composition. Of particular importance for the relationship with Ponsonby family the house is of additional significance for the associations with 'The Troubles' (1922-3). Subsequently adapted to an alternative use a small number of additional ranges have been planned in a manner complementing the appearance of the original portion: however, further extensive development over the course of the mid to late twentieth century has included a number of accretions that have compromised some of the setting quality of the site. Nevertheless, the house remains an impressive feature in the landscape forming an important element of the architectural heritage of Piltown and the environs.
