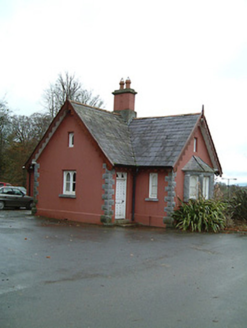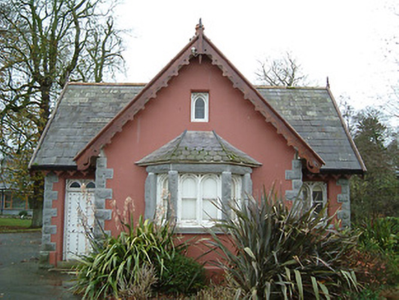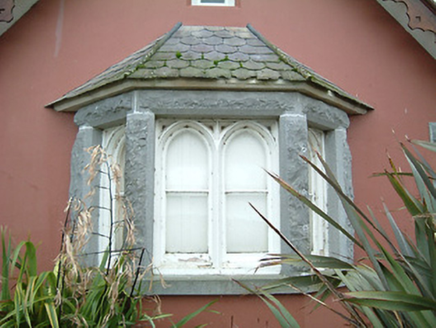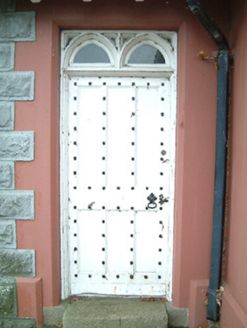Survey Data
Reg No
12325002
Rating
Regional
Categories of Special Interest
Architectural
Previous Name
Bessborough House
Original Use
Gate lodge
In Use As
Gate lodge
Date
1890 - 1910
Coordinates
246828, 122817
Date Recorded
05/07/2004
Date Updated
--/--/--
Description
Detached three-bay single-storey Tudor-style gate lodge with dormer attic, c.1900, on a cruciform plan with single-bay single-storey gabled projecting central bay having canted bay window, and two-bay single-storey return to south. Pitched slate roofs on a cruciform plan (half-polygonal slate roof to canted bay window having fish scale-profiled slate) with terracotta ridge tiles, rendered chimney stack to crossing on limestone ashlar base, decorative timber bargeboards to gables having finial to apex, and cast-iron rainwater goods on overhanging timber eaves. Painted rendered walls with limestone ashlar dressings including rock-faced quoins to corners, and rock-faced piers to canted bay window. Square-headed window openings (including to canted bay window) containing pointed-arch frames (some paired) with cut-limestone sills, and timber casement windows. Square-headed window openings to gables containing pointed-arch frames with no sills, and timber casement windows. Square-headed door opening with two cut-stone steps, and timber panelled door having overlight. Set back from road in grounds shared with Bessborough House (Kildalton College).
Appraisal
A picturesque small-scale gate lodge the Tudor quality of which stands in marked contrast to the Classical theme of the main house nearby (12325001/KK-39-25-01). Various features including the canted bay window, rock-faced limestone dressings displaying expert masonry, the profiled timber joinery exhibiting good carpentry, and so on all combine to enhance the architectural design quality of the composition. Having been well maintained the gate lodge presents an early aspect, thereby contributing positively to the group and setting values of the Bessborough House (Kildalton College) complex.







