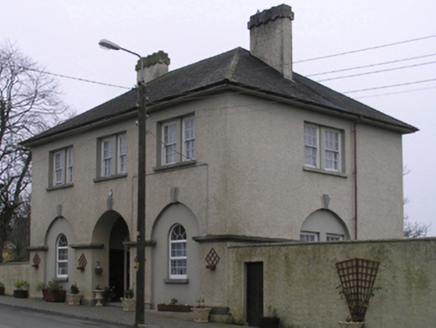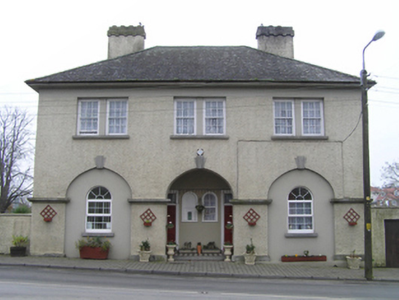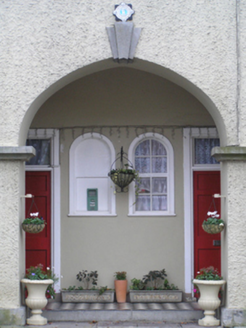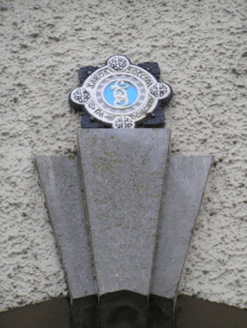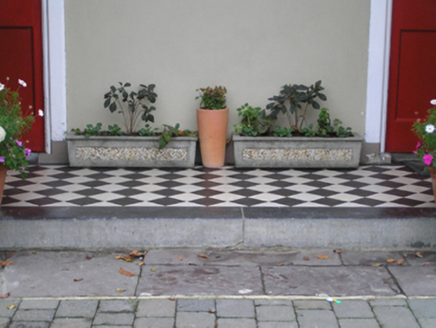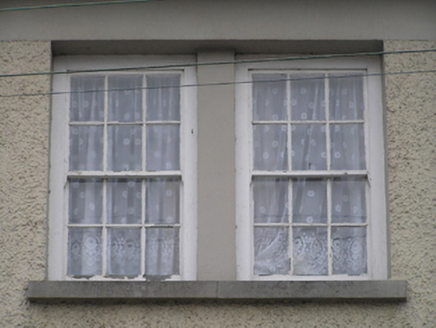Survey Data
Reg No
12325010
Rating
Regional
Categories of Special Interest
Architectural, Social
Original Use
Garda station/constabulary barracks
In Use As
Garda station/constabulary barracks
Date
1925 - 1930
Coordinates
246015, 122193
Date Recorded
05/07/2004
Date Updated
--/--/--
Description
Detached three-bay two-storey Garda Síochána station, built 1926, on a rectangular plan; single-bay two-storey side elevations. Hipped slate roof with clay ridge tiles, roughcast chimney stacks on axis with ridge having dentilated stringcourses below capping supporting terracotta or yellow terracotta pots, and cast-iron rainwater goods on slightly overhanging box eaves retaining cast-iron downpipes. Roughcast walls on rag edged dragged cut-limestone plinth with rendered flush band to eaves. Round-headed central open internal porch with tessellated ceramic tiled dragged cut-limestone step threshold, and concealed dressings centred on drag edged dragged cut-limestone double keystone. Pair of square-headed door openings centred on pair of round-headed window openings with timber surrounds framing timber panelled doors having overlights centred on timber casement windows. Round-headed flanking window openings in round-headed recesses with dragged cut-limestone sills, and concealed dressings with drag edged dragged cut-limestone double keystones framing replacement uPVC casement windows. Square-headed window openings in bipartite arrangement (first floor) with dragged cut-limestone sills, monolithic mullions, and concealed dressings framing six-over-six timber sash windows having exposed sash boxes. Paired square-headed window openings in round-headed recesses (side elevations) with dragged cut-limestone sills, and concealed dressings with drag edged dragged cut-limestone double keystones framing six-over-six timber sash windows. Square-headed window openings in bipartite arrangement (first floor) with dragged cut-limestone sills, monolithic mullions, and concealed dressings framing six-over-six timber sash windows having exposed sash boxes. Road fronted with concrete brick cobbled footpath to front.
Appraisal
A Garda Síochána station erected to a design produced by the Office of Public Works (established 1831) representing an important component of the early twentieth-century built heritage of County Kilkenny with the architectural value of the composition, one most likely retaining at least the footings of 'a handsome [market house] erected at the expense of the Earl of Bessborough [but] appropriated to the use of the Roman Catholic day-school, the Protestant Sunday-school and all public meetings' (Lewis 1837 II, 461), confirmed by such attributes as the compact rectilinear plan form centred on coupled doorcases; the market house-like arcade with silver-grey dressings demonstrating good quality workmanship; the stolid neo-Georgian bipartite glazing patterns; and the high pitched roof. Having been well maintained, the elementary form and massing survive intact together with substantial quantities of the original fabric, both to the exterior and to the restrained interior: however, the piecemeal introduction of replacement fittings to the openings has not had a beneficial impact on the character or integrity of a Garda Síochána station making a pleasing visual statement in a rural village street scene.
