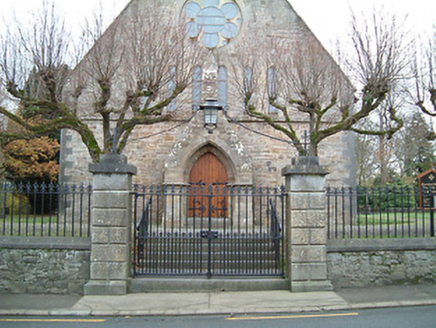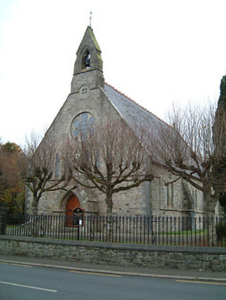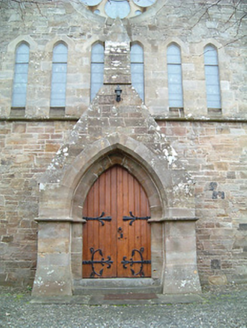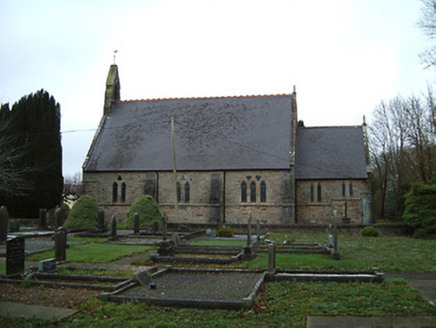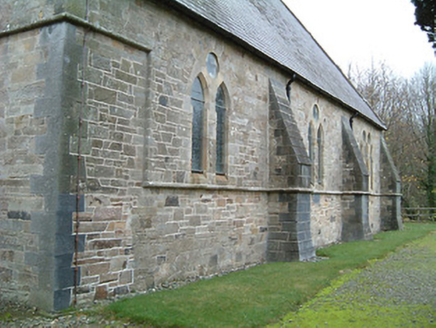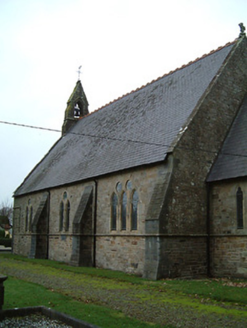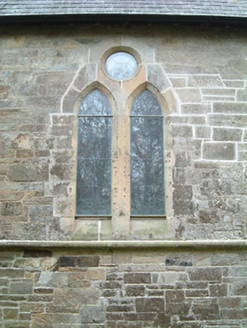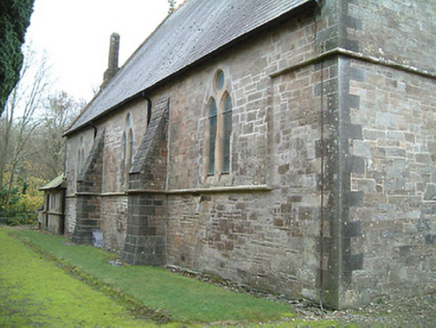Survey Data
Reg No
12325023
Rating
National
Categories of Special Interest
Architectural, Artistic, Historical, Social, Technical
Original Use
Church/chapel
In Use As
Church/chapel
Date
1855 - 1865
Coordinates
246180, 122012
Date Recorded
05/07/2004
Date Updated
--/--/--
Description
Detached three-bay double-height Hard Gothic Revival Church of Ireland church, built 1859-62, with two-bay double-height lower chancel to east having two-bay single-storey lean-to vestry to north-east, and single-bay single-storey gabled advanced porch to west. Pitched slate roofs with terracotta ridge tiles (profiled to nave), cut-stone coping to gables having cross finials to apexes, cut-stone gabled bellcote to apex to west (having trefoil-headed aperture in pointed-arch frame on stringcourse with cast-iron bell, and cut-stone coping), cut-stone chimney stack to vestry, and cast-iron rainwater goods on cut-stone eaves. Gabled cut-stone roof to porch with buttress to apex (supporting rose window over). Irregular coursed squared rubble stone walls with cut-limestone dressings including quoins to corners, quoins to stepped buttresses, and medallion to gable to west having cross detail with moulded course over. Pointed-arch window openings with cut-limestone sills forming sill course, cut-stone surrounds having chamfered reveals, Y-mullions forming bipartite lancet arrangement (tripartite lancet arrangement to some openings) with trefoil to arch, squared rubble stone voussoirs over, and fixed-pane fittings having leaded stained glass panels. Paired trefoil-headed window openings to chancel in lancet recesses with cut-limestone sills, cut-stone surrounds having chamfered reveals, and fixed-pane fittings having leaded stained glass panels. Series of six pointed-arch window openings over door opening to west on cut-limestone sill course with cut-stone surrounds, rose window over in round recess with cut-limestone surround having squared rubble stone voussoirs over forming pointed-arch relieving arch, cut-stone framework forming interlocking oculi, and fixed-pane fittings having leaded stained glass panels. Pointed-arch door opening to porch in pointed-arch recess with two cut-limestone steps, chamfered reveals having stringcourse to spring of arch, and timber panelled double doors having wrought iron hinges. Shouldered square-headed window openings to vestry in square-headed recesses on cut-stone sill course with fixed-pane fittings having lattice glazing. Camber-headed door opening to vestry with cut-limestone step, chamfered reveals, and tongue-and-groove timber panelled door having wrought iron hinges. Full-height interior open into roof with clay tiled floor, exposed coursed squared rubble stone walls, timber pews, carved lectern on an engaged half-octagonal plan having cut-stone wall monument (post-1875) over, exposed timber roof construction, stepped chancel having cinquefoil-headed arcaded (five part-arrangement) reredos (with inscribed panels having polished Kilkenny marble colonettes supporting carved archivolts), carved stringcourse, and gilt mosaic-tiled wall over incorporating pointed-arch recess to window opening (with polished Kilkenny marble colonettes having carved foliate capitals supporting dressed stone voussoirs). Set back from line of road in own grounds. (ii) Graveyard to site with various cut-stone markers, post-1862-present. (ii) Gateway, post-1862, to west comprising pair of rusticated limestone ashlar piers with cut-limestone stepped capping, wrought iron double gates, and sections of wrought iron flanking railings on random rubble stone plinth having cut-stone coping.
Appraisal
A very fine middle-size church of compact appearance built for John Ponsonby (1809-80), fifth Earl of Bessborough to designs prepared by George Edmund Street (1824-81) in a High Victorian Hard Gothic style. Robustly detailed features including the stepped buttresses, the varied profiles to the openings, and so on all serve to enhance the medieval quality of the composition while the construction in rubble stone with cut-limestone dressings produces an attractive textured polychromatic visual effect in the area. A carefully preserved interior incorporates a range of features of interest including fine timber joinery exhibiting high quality craftsmanship together with delicate stained glass panels of artistic design distinction executed by the Thomas Figgis Curtis (1845-1924), Thomas Ward (1808-70) and Henry Hughes (1822-83) Studio: meanwhile an exposed roof construction identifies the technical or engineering potential of the site. An attendant graveyard enhancing the setting value of the church includes a range of cut-stone markers further identifying the design significance of the site while an appealing gateway displaying high quality stone masonry makes a pleasant impact in the streetscape.
