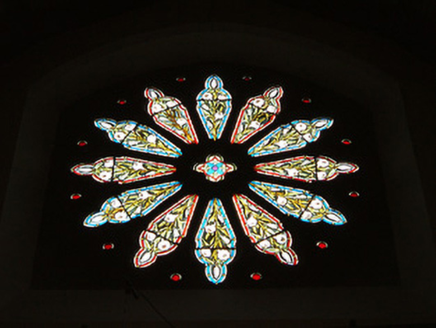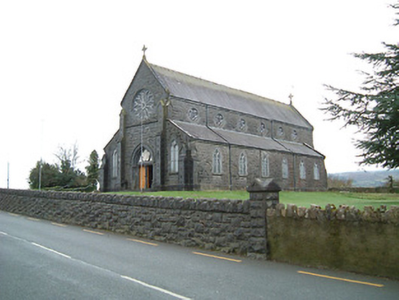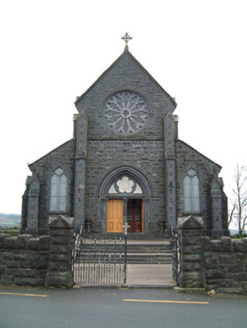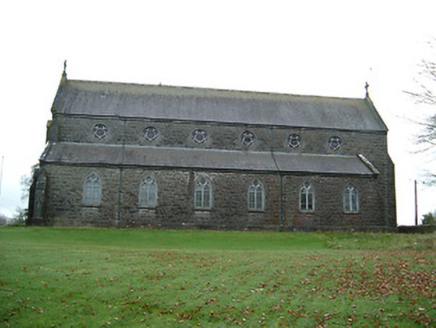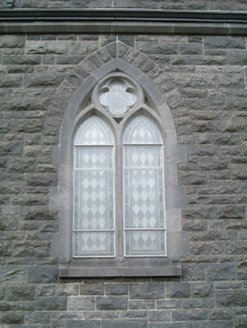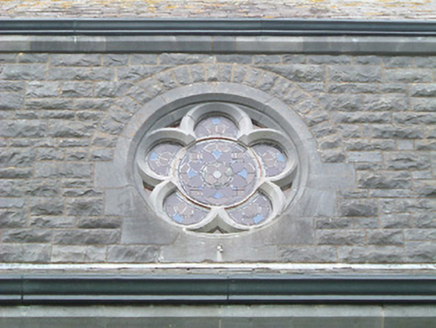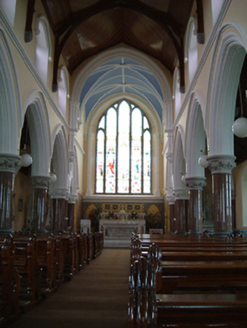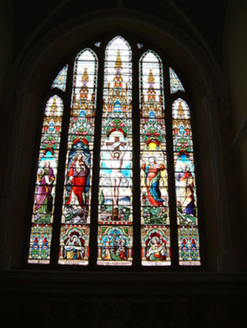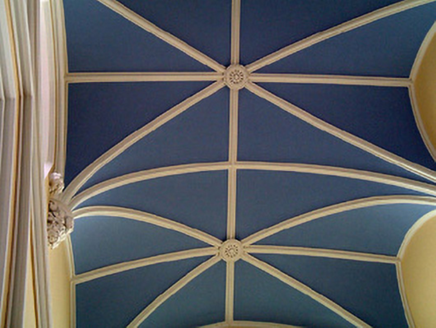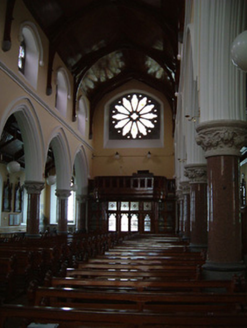Survey Data
Reg No
12325024
Rating
National
Categories of Special Interest
Architectural, Artistic, Historical, Social, Technical
Previous Name
Saint Mary's Catholic Church
Original Use
Church/chapel
In Use As
Church/chapel
Date
1895 - 1900
Coordinates
246177, 121801
Date Recorded
05/07/2004
Date Updated
--/--/--
Description
Detached six-bay single- and two-storey Gothic Revival Catholic church, built 1889-99, comprising six-bay double-height nave with shallow chancel to west, and six-bay single-storey lean-to side aisles to north and to south having three-bay single-storey sacristy to south-west. Pitched slate roof (lean-to to side aisles; pitched to sacristy) with profiled clay ridge tiles, cut-stone coping to gables having cross finials to apexes, and cast-iron rainwater goods on limestone ashlar eaves. Irregular coursed rock-faced squared limestone walls with limestone ashlar dressings including quoins to gabled stepped buttresses (clasping corner buttresses to side aisles). Pointed-arch window openings with cut-limestone chamfered sills, block-and start surrounds having chamfered reveals, cut-limestone voussoirs over, Y-mullions forming bipartite lancet arrangement with quatrefoils to arches, and fixed-pane fittings having leaded stained glass panels. Cinquefoil window openings to nave forming clere-storey in cut-limestone surrounds having crow-stepped aprons, cut-limestone voussoirs over, and fixed-pane fittings having leaded stained glass panels. Rose window to gable to east on carved (moulded) cut-limestone stringcourse with cut-limestone crow-stepped apron, hood moulding over supporting cut-limestone voussoirs, colonette mullions separating trefoil-headed lights centred on quatrefoil, and fixed-pane fittings having leaded stained glass panels. Pointed-arch window opening to west (chancel) with cut-limestone surround having chamfered reveals, cut-limestone voussoirs over, Y-mullions forming five-part lancet arrangement, and fixed-pane fittings having leaded stained glass panels. Paired shouldered square-headed door openings in pointed-arch recess with cut-limestone block-and-start surround, hood moulding over supporting cut-limestone voussoirs, engaged colonette reveals supporting profiled archivolt, timber panelled doors, and decorative overpanel incorporating carved cinquefoil panel. Full-height interior open into roof with glazed timber panelled internal porch incorporating double doors, timber gallery over, timber pews, pointed-arch arcade to side aisles on polished pink granite pillars having carved foliate capitals supporting moulded archivolts having hood mouldings over, moulded course to clere-storey, exposed timber roof construction on cut-stone corbels having diagonal timber panelled ceiling, pointed-arch chancel arch having clustered colonette archivolt, Gothic-style altar furniture, and four-centre-arched groin vaulted ceiling having plasterwork ribs centred on rosettes. Set back from road with broken coursed rock-faced squared limestone boundary wall to perimeter of site having battlemented coping, rock-faced limestone ashlar piers having gabled capping, and iron double gates.
Appraisal
Also known as the Catholic Church of the Assumption a large-scale edifice in a severe Gothic Revival style forms an imposing landmark on the road leading out of Piltown to the south-east. The austere quality of the composition is significantly enhanced by the construction in a dour locally-hewn rock-faced limestone although some intermittent light relief is present in the very fine cut-stone accents displaying expert stone masonry contributing significantly to the architectural design quality of the composition. By contrast a lofty interior space exuding a light and airy touch remains substantially intact having undergone little alteration following the Second Vatican Council (1963-5), thereby incorporating a range of features of artistic design distinction, timber joinery exhibiting expert craftsmanship, an exposed timber roof construction identifying the technical or engineering significance of the composition, and so on. Having been established superseding an earlier counterpart nearby (12325025/KK-39-25-25) the church remains of additional significance as evidence of the continued confidence and prosperity of the local Catholic community in the late nineteenth and early twentieth centuries.
