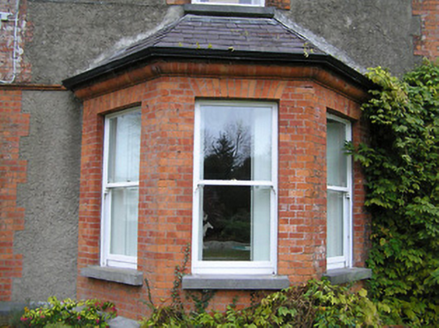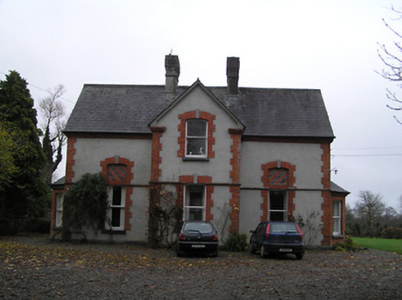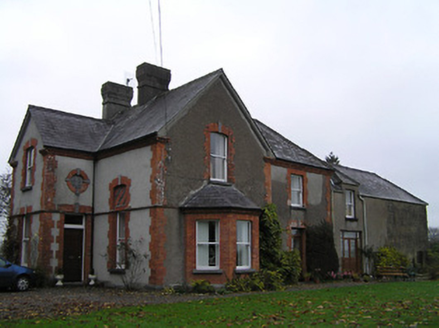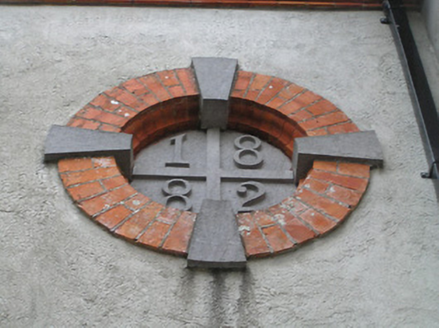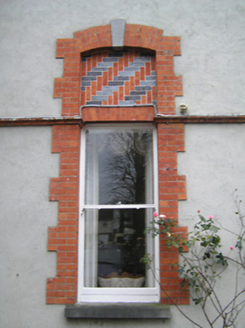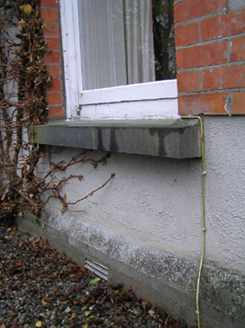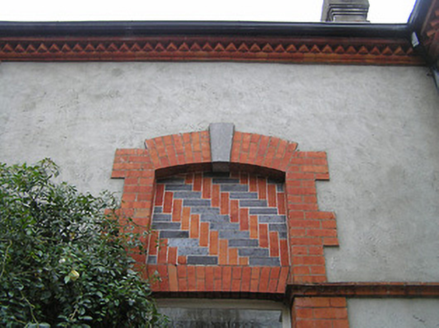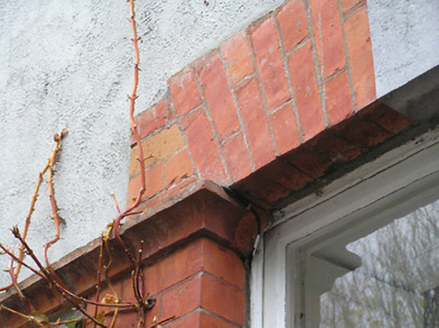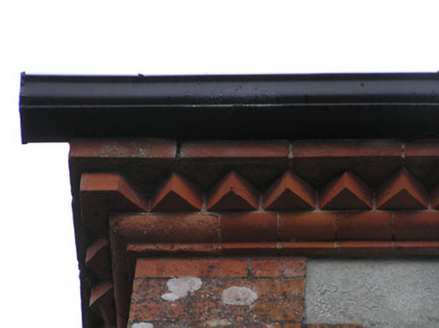Survey Data
Reg No
12325027
Rating
Regional
Categories of Special Interest
Architectural, Social
Original Use
Rectory/glebe/vicarage/curate's house
In Use As
Rectory/glebe/vicarage/curate's house
Date
1880 - 1885
Coordinates
245705, 122539
Date Recorded
05/07/2004
Date Updated
--/--/--
Description
Detached three-bay two-storey rectory, dated 1882, on a cruciform plan with single-bay full-height gabled breakfront, single-bay two-storey side elevations having canted bay windows to ground floor, and single-bay two-storey return to east continuing into two-bay two-storey lower range to east. Renovated. Pitched slate roof (gabled to breakfront; hipped to return; hipped to lower range to east) with clay ridge tiles, rendered chimney stacks, and cast-iron rainwater goods on red brick eaves. Unpainted replacement cement rendered walls with red brick dressings including quoins to corners, moulded course to first floor, profiled cornice to eaves having saw-tooth detailing, and red brick Running bond walls to canted bay windows having moulded courses to eaves. Square-headed window openings (including to canted bay windows; in camber-headed recesses to outer bays; some camber-headed window openings including to first floor to breakfront) with cut-limestone sills, red brick block-and-start surrounds having cut-limestone keystones, and one-over-one timber sash windows having red and vitrified blue brick herring bone-pattern overpanels to outer bays. Square-headed door opening to breakfront with cut-limestone step, red brick block-and-start surround having cut-limestone keystone, timber panelled door, overlight, and round recess over having carved limestone date stone with red brick surround having cut-limestone keystones. Square-headed door opening to return with red brick block-and-start surround having cut-limestone keystone, and glazed timber panelled door having overlight. Interior with timber panelled shutters to window openings. Set back from road in own grounds with gravel forecourt, and random rubble stone boundary wall to perimeter of site.
Appraisal
A well-appointed middle-size rectory exhibiting characteristics redolent of late nineteenth-century domestic architecture including canted bay windows, prominent gables, and a variety of materials in the construction: the red brick dressings throughout enliven the external expression of the composition while herring bone-pattern accents further embellish the architectural design distinction of the house. Well maintained the house presents an early aspect with most of the historic attributes intact both to the exterior and to the interior, thereby enhancing the character of the site together with the positive contribution made to the visual appeal of the locality.
