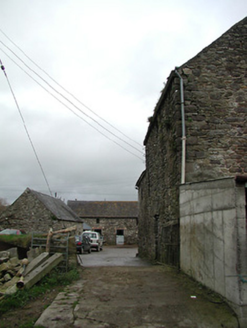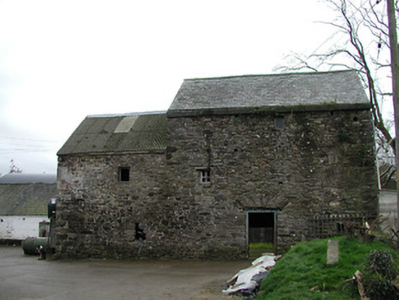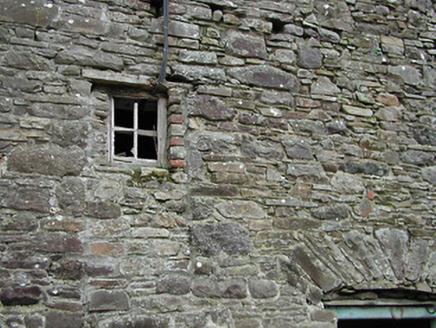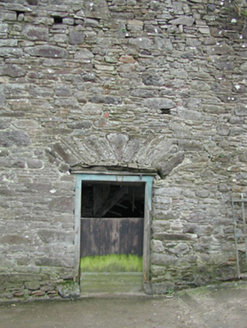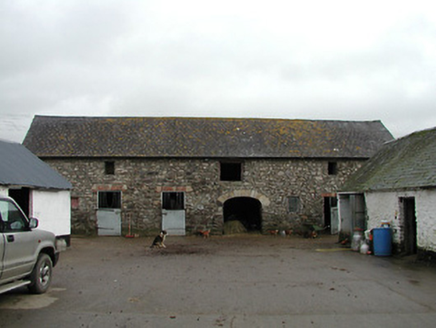Survey Data
Reg No
12326006
Rating
Regional
Categories of Special Interest
Architectural
Original Use
Mill (water)
In Use As
Farmyard complex
Date
1790 - 1810
Coordinates
256321, 124193
Date Recorded
05/07/2004
Date Updated
--/--/--
Description
Corn mill complex, c.1800, including: (i) Detached three-bay three-storey mill with attic with single-bay two-storey flanking bay to left, and single-bay two-storey lean-to return to south. In use, 1903. Part reroofed, c.1950. Now in use as outbuilding forming part of farmyard complex. Pitched slate roof (lean-to to return) with replacement corrugated-asbestos, c.1950, to end bay, clay ridge tiles, and remains of cast-iron rainwater goods on cut-limestone eaves. Random rubble stone walls with slight batter, and rubble stone voussoirs forming segmental relieving arches throughout. Square-headed window openings with no sills, timber lintels, and remains of timber casement windows. Square-headed door opening with timber lintel supporting rubble stone voussoirs, and timber boarded doors. Set back from road in own grounds about a courtyard (ii) Detached three-bay single-storey outbuilding to east with square-headed carriageway to left. Pitched slate roof with clay ridge tiles, and no rainwater goods surviving on squared rubble stone eaves. Painted (limewashed) random rubble stone walls with section of painted render to right. Square-headed door openings with timber lintels supporting rubble stone voussoirs, and timber boarded doors. Square-headed carriageway to left with fittings not visible. (iii) Detached five-bay two-storey outbuilding perpendicular to east with elliptical-headed carriageway to ground floor. Pitched slate roof with clay ridge tiles, and no rainwater goods surviving on squared rubble stone eaves. Random rubble stone walls. Square-headed window openings with no sills, stone lintels, and remains of timber fittings. Square-headed door openings with red brick voussoirs, and replacement iron-sheeted half-doors. Elliptical-headed carriageway to ground floor with cut-stone voussoirs, and fittings not visible. (iv) Detached three-bay single-storey outbuilding to north. Pitched slate roof with clay ridge tiles, and no rainwater goods surviving on squared rubble stone eaves. Random rubble stone walls. Square-headed window openings with no sills, cut-stone lintels, and no fittings. Square-headed door opening with stone lintel, and fittings not visible.
Appraisal
A middle-size corn mill complex forming an important element of the industrial heritage of Mullinavat having historically supported much of the agricultural economy of the village and the hinterlands. Although now accommodating an alternative use the original composition elements of each range survive substantially intact together with much of the historic fabric, thereby contributing significantly to the character of the mill together with the position of the site as a pleasing diversion in the landscape.
