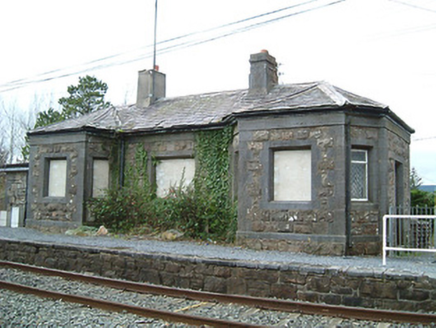Survey Data
Reg No
12326010
Rating
Regional
Categories of Special Interest
Architectural, Historical, Social
Original Use
Railway station
Date
1850 - 1855
Coordinates
256544, 123960
Date Recorded
05/07/2004
Date Updated
--/--/--
Description
Detached three-bay single-storey Classical-style railway station, opened 1853, on a symmetrical T-shaped plan with pair of canted end bays having single-bay single-storey breakfronts, and single-bay single-storey lean-to lower bay to west. Closed, 1963. Possibly subsequently in residential use, post-1963. Now disused. Hipped slate roof (half-polygonal to end bays; lean-to to lower bay) with rolled lead ridges, rendered chimney stacks, and cast-iron rainwater goods on limestone ashlar eaves. Coursed rock-faced squared rubble stone walls with limestone ashlar dressings including quoins to corners, and band to eaves. Square-headed window openings with cut-limestone block-and-start surrounds having chamfered reveals (now blocked-up with unpainted cement render over). Square-headed door openings with cut-limestone block-and-start surrounds having chamfered reveals (now blocked-up with unpainted cement render over). Set perpendicular to road in own grounds with platform along front (east) elevation having random rubble stone retaining wall with cut-limestone coping.
Appraisal
A pleasantly-composed small-scale station representing a vital element of the architectural heritage of Mullinavat on account of the associations with the development of the Waterford and Maryborough [Portlaoise] Branch extension of the Great Southern and Western Railway line by the Waterford and Kilkenny Railway Company. Although now disused and with many of the fittings having been removed the survival of most of the original composition attributes maintains some of the integrity of the site. Constructed juxtaposing rock-faced rubble stone with ashlar accents displaying high quality stone masonry the station makes a pleasing impression on the visual appeal of the street scene.

