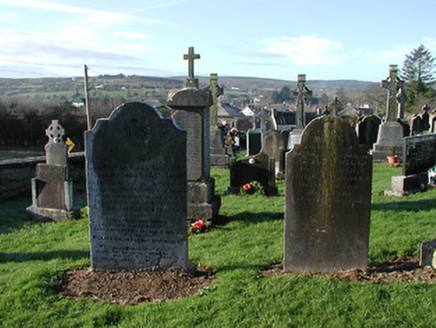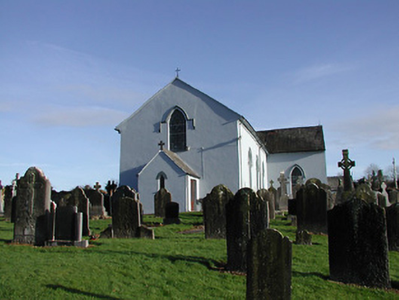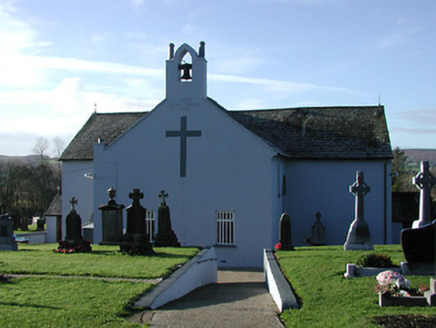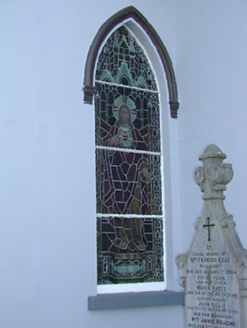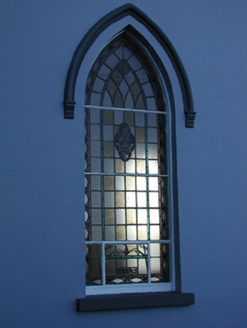Survey Data
Reg No
12326012
Rating
Regional
Categories of Special Interest
Architectural, Artistic, Historical, Social
Previous Name
Saint Becon's Catholic Church
Original Use
Church/chapel
In Use As
Church/chapel
Date
1885 - 1895
Coordinates
256688, 124387
Date Recorded
05/07/2004
Date Updated
--/--/--
Description
Detached five-bay double-height Catholic church, dated 1890, on a cruciform plan incorporating fabric of earlier chapel, 1805, comprising three-bay double-height nave with single-bay double-height transepts to north and to south having single-bay single-storey gabled projecting porches, single-bay double-height shallow chancel to east continuing into single-bay two-storey sacristy having single-bay single-storey gabled projecting porch to south, and single-bay single-storey gabled projecting porch to west. Part refenestrated. Pitched slate roofs on a cruciform plan (gabled to porches) with clay ridge tiles (decorative clay ridge tiles to some porches) having iron cross finials to apexes, rendered bellcote to apex to east (with pointed-arch aperture having cast-iron bell, and archivolt having flanking finials), and cast-iron rainwater goods on slightly overhanging rendered eaves having iron ties. Painted rendered walls with raised lettering to gable to east. Pointed-arch window openings with painted cut-limestone sills, hood mouldings over, and fixed-pane fittings having leaded stained glass panels. Square-headed door openings with glazed timber panelled double doors. Square-headed window openings to sacristy with painted cut-limestone sills, and replacement uPVC casement windows having iron bars. Square-headed door opening with glazed timber panelled door having sidelights on panelled risers, and trefoil to gable. Set back from road in own grounds on a slightly elevated site with painted rendered panelled piers having moulded courses supporting pyramidal capping with cross finials, iron double gates, iron flanking pedestrian gate, rendered outer pier having capping, and roughcast boundary wall to perimeter of site having coping. (ii) Graveyard to site with various cut-stone markers, post-1805-present.
Appraisal
A middle-size rural parish church rebuilt by Reverend J. Raftice (n. d.) in the late nineteenth-century incorporating the fabric of an early nineteenth-century predecessor, thereby continuing a long-standing ecclesiastical presence on site. Notwithstanding the relatively late period of construction the church exhibits a modest quality as identified by the traditional plan form, the reserved decorative treatment dependent upon gracefully-profiled openings to identify a muted Gothic-style theme, and so on. Having been well maintained the church presents an early aspect with substantial quantities of the historic fabric surviving in place including stained glass panels of artistic design merit. Positioned on an elevated site an attendant graveyard containing markers exhibiting high quality craftsmanship enhances the setting value of the church in the local landscape.
