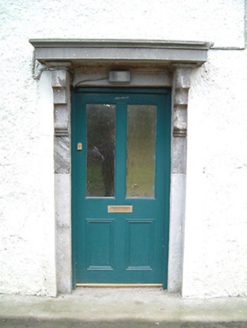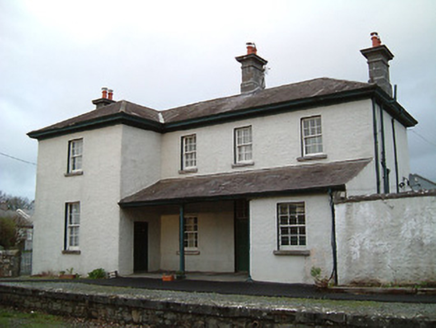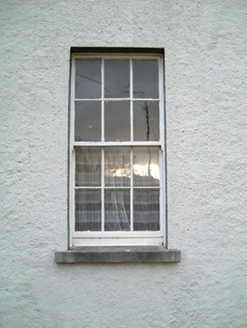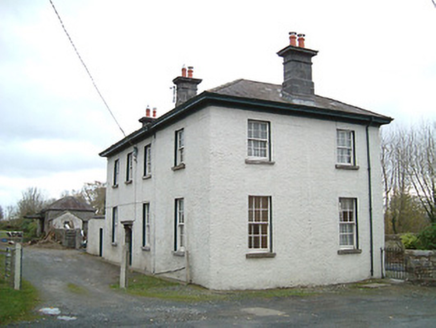Survey Data
Reg No
12327004
Rating
Regional
Categories of Special Interest
Architectural, Historical, Social
Original Use
Railway station
In Use As
House
Date
1850 - 1855
Coordinates
246828, 120011
Date Recorded
05/07/2004
Date Updated
--/--/--
Description
Detached four-bay two-storey railway station, opened 1853, on an L-shaped plan with single-bay two-storey projecting end bay to left, two-bay single-storey lean-to veranda to centre ground floor extending over single-bay single-storey lean-to advanced end bay to right, two-bay two-storey side (north-west) elevation, and four-bay two-storey entrance (north-east) elevation. Closed, 1963. Now in residential use. Hipped slate roof on an L-shaped plan (lean-to to veranda (extending over end bay) on cast-iron pillar) with clay ridge tiles, limestone ashlar chimney stacks having moulded capping, and cast-iron rainwater goods on overhanging timber eaves. Painted roughcast walls. Square-headed window openings with cut-limestone sills, and six-over-six timber sash windows. Square-headed door opening with timber boarded door having overlight. Square-headed door opening to end bay with timber panelled door. Square-headed door opening to entrance (north-east) elevation with cut-limestone surround having entablature over on consoles, and glazed timber panelled door. Interior with timber panelled reveals/shutters to window openings. Set perpendicular to road with platform to south-west having random rubble stone retaining wall with cut-stone coping over, and side (north-west) elevation fronting on to road. (ii) Freestanding single-bay single-stage over part-raised base signal box, post-1853, on a square plan. Refenestrated. Hipped slate roof with clay ridge tiles, and iron rainwater goods on overhanging timber eaves. Painted roughcast walls with painted red brick Flemish bond walls to base. Square-headed window openings with shallow sills, and replacement uPVC casement windows. Square-headed door opening approached by flight of five steps having iron railing with replacement uPVC panelled door.
Appraisal
An elegantly-composed Classically-proportioned middle-size railway station of particular significance for the associations with the development of the Waterford and Limerick Branch extension of the Great Southern and Western Railway line by the Waterford and Limerick Railway Company: possibly also having connections with the Malcomson family of nearby Portlaw who were major shareholders in the railway companies in Ireland such associations might help to account for the relative 'grandeur' of the station in a rural setting. Despite having been closed in the mid to late twentieth century the building has been very well maintained as a private residence retaining all of the original composition elements together with the historic fabric both to the exterior and to the interior, thereby strengthening the character of the site. Representing the centrepiece of a small self-contained complex (with 12327005, 11/KK-42-27-05, 11) the resulting ensemble forms an appealing feature in the townscape of Fiddown.







