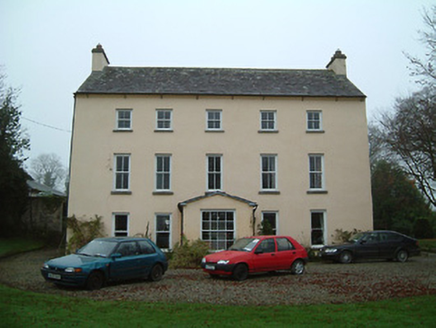Survey Data
Reg No
12327006
Rating
Regional
Categories of Special Interest
Architectural
Original Use
House
In Use As
House
Date
1740 - 1760
Coordinates
246924, 119786
Date Recorded
05/07/2004
Date Updated
--/--/--
Description
Detached five-bay three-storey house, c.1750, with four-bay two-storey return to east. Extensively renovated, c.1925, with single-bay single-storey gabled projecting porch added to centre ground floor. Pitched slate roofs (gabled to porch) with clay ridge tiles, rendered chimney stacks, and cast-iron rainwater goods on rendered eaves having iron brackets. Painted rendered walls over random rubble limestone construction (exposed to part of return). Square-headed window openings with cut-limestone sills, red brick voussoirs over forming segmental relieving arches (exposed to part of return), replacement one-over-one (ground floor) and two-over-two (upper floors) timber sash windows, c.1925, having six-over-six and eight-over-eight timber sash windows to porch (timber casement windows to return). Interior with timber panelled shutters to window openings. Set back from road in own grounds with landscaped grounds to site.
Appraisal
A well-appointed Classically-proportioned substantial house retaining most of the original form and massing together with substantial quantities of the historic fabric both to the exterior and to the interior. Set in mature grounds the house forms an appealing focal point in the landscape on the road leading out of Fiddown to the south.

