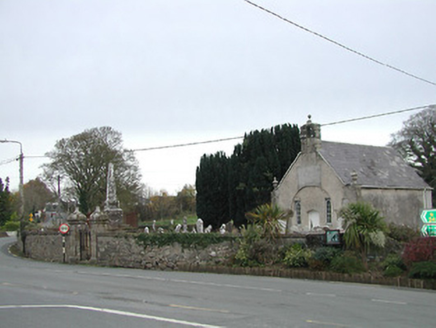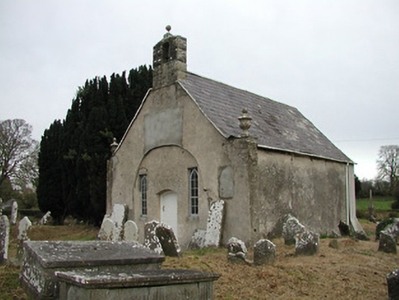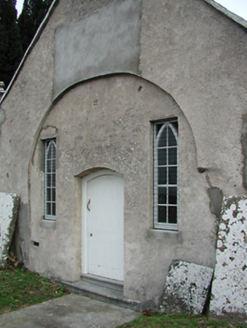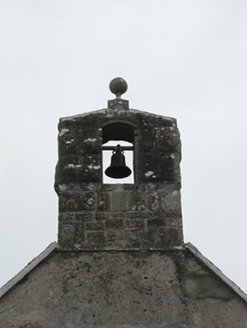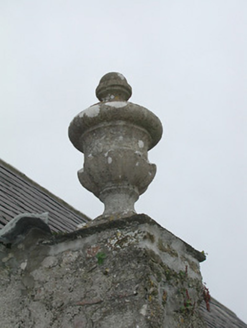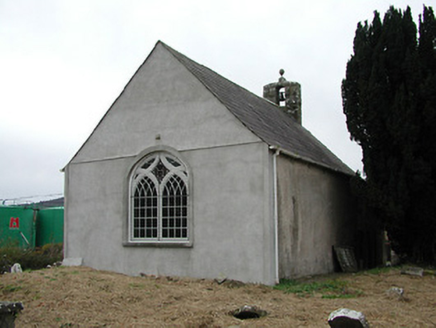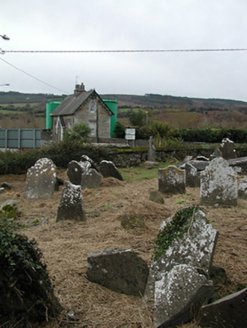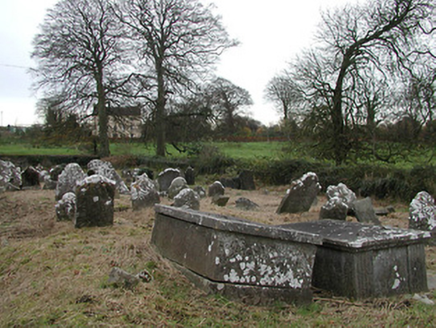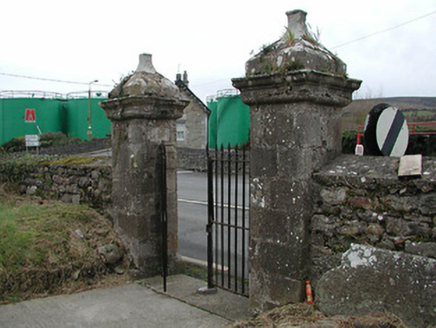Survey Data
Reg No
12327007
Rating
Regional
Categories of Special Interest
Architectural, Artistic, Historical, Social
Original Use
Church/chapel
Date
1745 - 1750
Coordinates
246766, 119832
Date Recorded
05/07/2004
Date Updated
--/--/--
Description
Detached single-bay single-storey single-cell Church of Ireland church, built 1747, originally forming part of larger composition (truncated, pre-1903). Repaired, pre-1965. Repaired. Now disused. Pitched slate roof with clay ridge tiles, rock-faced cut-stone shallow gabled bellcote to apex to west (with camber-headed aperture, and finial to apex), and iron rainwater goods on rendered eaves having iron braces. Unpainted fine roughcast walls over random rubble stone construction with round-headed recess to entrance (west) elevation, cut-stone urn finials to corners, and unpainted replacement cement render, pre-2000, to rear (east) elevation. Square-headed window openings with no sills, and fixed-pane timber windows having lancet detailing. Round-headed window opening to east with cut-stone sill, rendered surround, timber Y-mullions forming bipartite pointed-arch arrangement having overlight, and fixed-pane fittings having leaded stained glass panels. Camber-headed door opening with two cut-limestone steps, and timber door. Full-height interior with carved cut-stone monuments (one Classical-style frontispiece (1858) comprising carved marble pedestal with cornice supporting paired Corinthian columns having responsive pilasters, carved bust portraits surmounting tapered date stone/plaque on lion's feet, entablature, frieze, triangular pediment having modillions, and heraldic motif to tympanum), cut-stone date stone plaque, pilaster surround to window opening with profiled necking supporting archivolt having panelled reveals, and plasterwork cornice leading to elliptical barrel-vaulted ceiling incorporating geometric motif. Set back from road in own grounds with random rubble stone boundary wall to perimeter of site having pair of cut-limestone piers with moulded capping supporting profiled finials, and wrought iron double gates having spear-head finials. (ii) Graveyard to site with various cut-stone markers, post-1747-c.1950.
Appraisal
A picturesque small-scale church built for Reverend Robert Watts (n. d.) originally forming part of a larger composition possibly as a chancel as indicated by the footprint illustrated on archival editions of the Ordnance Survey: such information also serves to explain the rather lacklustre architectural treatment of the entrance or west front. By contrast a carefully maintained interior retains a number of features identifying the artistic design significance of the site including cut-stone monuments displaying an expert sculptural quality, plasterwork motifs exhibiting good craftsmanship, and so on. Contributing to the group and setting values of the site in the streetscape an attendant graveyard contains a collection of markers once again identifying exceptional artistry. The church remains of additional interest for the associations with the Earl and Countess of Bessborough as commemorated by a dedicated monument contained within the church while also serving as a reminder of the once-prosperous Church of Ireland community in the locality.
