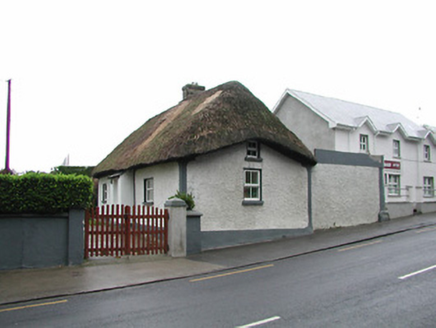Survey Data
Reg No
12328002
Rating
Regional
Categories of Special Interest
Architectural, Social
Original Use
House
In Use As
House
Date
1815 - 1835
Coordinates
250636, 116146
Date Recorded
14/06/2004
Date Updated
--/--/--
Description
Detached four-bay single-storey thatched cottage with dormer attic, c.1825, with lean-to entrance windbreak. Refenestrated, pre-1994. Hipped roof with reed thatch having rope work to ridge, and rendered squat chimney stack. Lean-to slate roof to windbreak. Painted roughcast walls over random rubble stone construction having sections of mud wall construction incorporating slight batter, and rendered strips to corners. Square-headed window openings with replacement concrete sills, pre-1994, and replacement uPVC casement windows, pre-1994. Square-headed door opening with replacement glazed uPVC panelled door, pre-1994. Set in own grounds perpendicular to road with side (north-east) elevation fronting on to road.
Appraisal
An appealing modest-scale range forming an important element of the vernacular heritage of County Kilkenny on account of characteristics including the construction in a combination of mud and rubble stone together with the thatched roof, and so on. Although the elementary form and massing remain in place the external expression of the composition has not benefited from the insertion of inappropriate replacement fittings to the openings.

