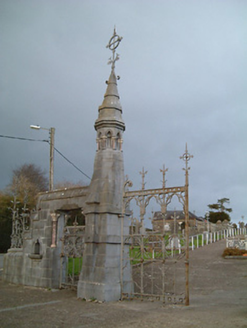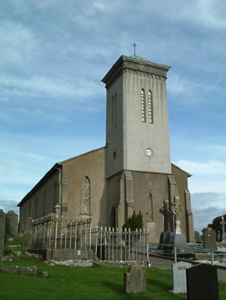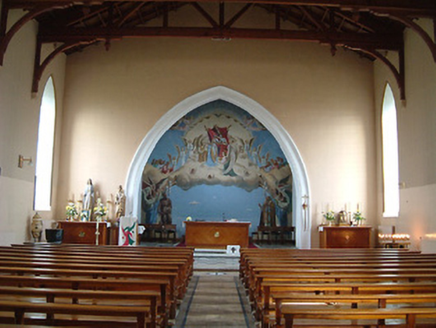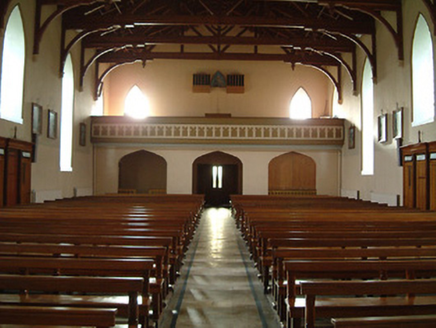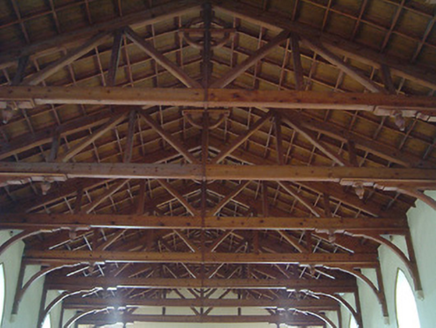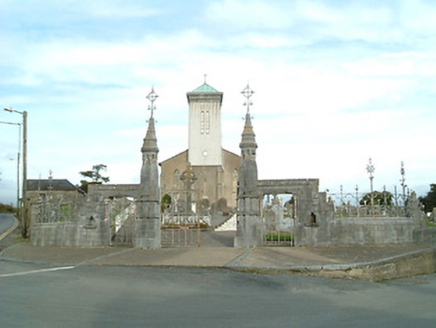Survey Data
Reg No
12329004
Rating
Regional
Categories of Special Interest
Architectural, Artistic, Historical, Social, Technical
Previous Name
Saint Senanus's Catholic Church
Original Use
Church/chapel
In Use As
Church/chapel
Date
1800 - 1805
Coordinates
256195, 118178
Date Recorded
14/06/2004
Date Updated
--/--/--
Description
Detached seven-bay double-height Catholic Church, built 1803, comprising six-bay double-height nave with single-bay double-height lower chancel to north, and single-bay two-stage entrance tower to south on a square plan. Renovated, pre-1973, with interior reordered. Renovated. Pitched copper-clad roofs with ridge tiles, rendered coping having cross finials to apexes, and cast-iron rainwater goods on overhanging rendered eaves. Copper-clad pyramidal roof to tower on moulded course with cross finial to apex. Unpainted roughcast walls with unpainted rendered stepped buttresses having cut-limestone coping, rendered stringcourse supporting unpainted replacement roughcast walls to top (bell) stage to tower having chamfered corners, cast-iron clock faces, and limestone ashlar frieze on scalloped course having moulded cornice. Pointed-arch window openings with cut-limestone sills, and fixed-pane fittings having leaded stained glass panels. Lancet openings to tower (paired to top (bell) stage) with cut-limestone sills, fixed-pane fittings to first stage, and louvered panel fittings to top (bell) stage. Pointed-arch door opening with cut-limestone surround having chamfered reveals, and timber panelled door. Full-height interior open into roof reordered, pre-1973, with exposed timber roof construction on cut-stone corbels, and pointed-arch chancel arch having moulded surround. Set back from road in own grounds on a slightly elevated site with landscaped grounds to site. (ii) Graveyard to site with various cut-stone markers, post-1803-present.
Appraisal
A well-appointed rural parish church occupying a prominent wedge-shaped site in the centre of Kilmacow Upper forming an imposing landmark in the locality. The church is further identified by the elegant entrance tower presenting an attractive feature in the skyline: the resulting strong visual statement compensates for the otherwise sparse decorative treatment attesting to a period of construction predating Catholic Emancipation in 1829. Despite a number of restoration projects over the course of the late twentieth century some of the character of the composition survives intact: while most of the original interior scheme has been lost following renovation works postdating the Second Vatican Council (1963-5) an impressively complex roof construction identifies the technical or engineering significance of the site. An attendant graveyard containing a range of cut-stone markers of artistic design distinction enhances the group and setting values of the site in the townscape.
