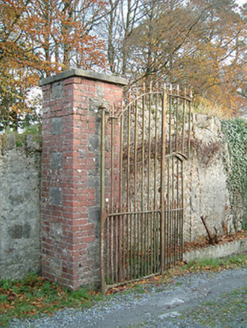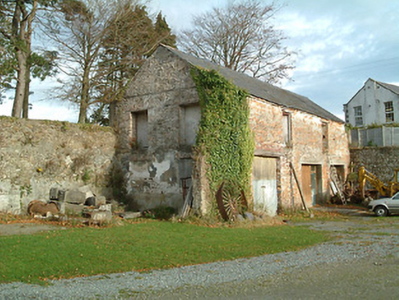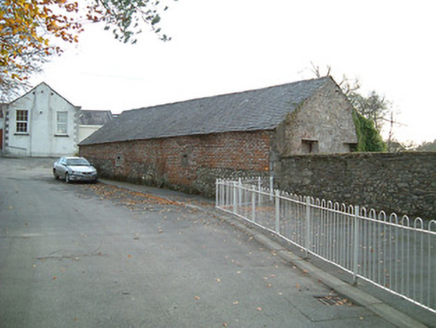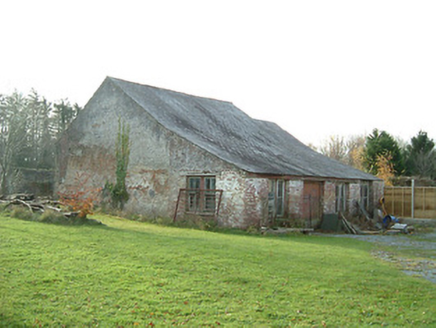Survey Data
Reg No
12329005
Rating
Regional
Categories of Special Interest
Architectural
Original Use
Mill (water)
Historical Use
Creamery
Date
1740 - 1760
Coordinates
256391, 118196
Date Recorded
14/06/2004
Date Updated
--/--/--
Description
Remains of flour mill complex, c.1750. Subsequently in use as creamery, 1903, including: (i: north range) Detached three-bay two-storey outbuilding with series of three square-headed carriageways to ground floor, and two-bay single-storey rear (north) elevation. Now disused. Pitched slate roof with clay ridge tiles, and no rainwater goods on red and yellow brick eaves. Red and yellow brick English Garden Wall bond walls with sections of random rubble stone construction. Series of three square-headed carriageways to ground floor with timber lintels. Square-headed door openings to first floor with timber lintels, and tongue-and-groove timber panelled doors. Pointed-arch window openings to rear (north) elevation in cut-stone surrounds (mostly blocked-up with random rubble stone infill). (ii: south range) Detached three-bay single-storey outbuilding with single-bay single-storey end bay to right having four-bay single-storey lean-to entrance bay along front (north) elevation. Now disused. Pitched slate roofs continuing as cat-slide into lean-to roof to entrance bay with clay ridge tiles, and no rainwater goods surviving on timber eaves board. Red brick English Garden Wall bond walls with traces of unpainted render over. Square-headed window openings with no sills, timber lintels, and timber casement windows having eight-over-eight timber sash windows to rear (south) elevation. Square-headed door opening with timber lintel, and timber boarded double doors. (iii) Two-arch rubble stone footbridge over river. Random rubble stone walls with squared rubble stone squat pier. Pair of camber arches with red brick voussoirs. (iv) Gateway to west comprising pair of squared limestone piers with red brick quoins, cut-stone capping, wrought iron double gates, and wrought iron flanking pedestrian gate in shallow camber-headed opening having red brick voussoirs.
Appraisal
A collection of modest-scale ranges forming an important element of the industrial heritage of Kilmacow having been built as part of a flour mill complex, later functioning as a creamery supporting much of the local agricultural economy. The north range is identified by the distinctive polychromatic visual effect produced by the combination of red and yellow brick in the construction while pointed-arch openings contribute a muted Gothic quality in the composition: the south range is identified by the distinctive profile of the roof together with the varied glazing patterns to the window openings. Although having since been put out of commission each range retains many of the original composition attributes together with substantial quantities of the early fabric, thereby maintaining the integrity of the assemblage despite the loss of the mill building proper in the mid twentieth century.







