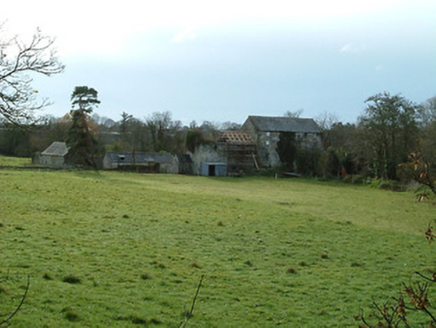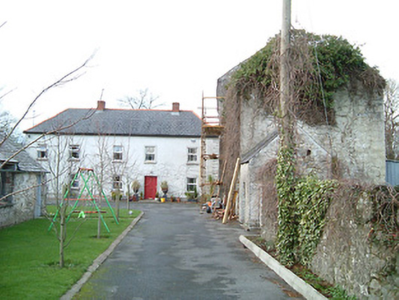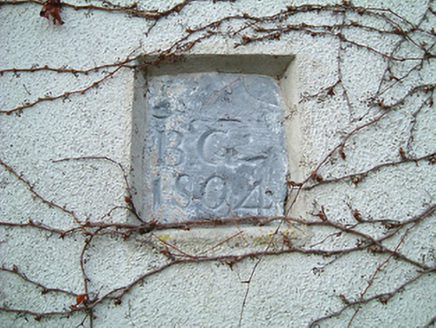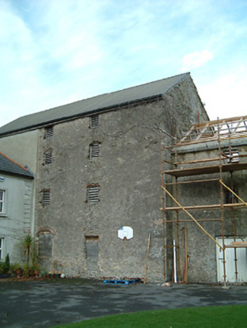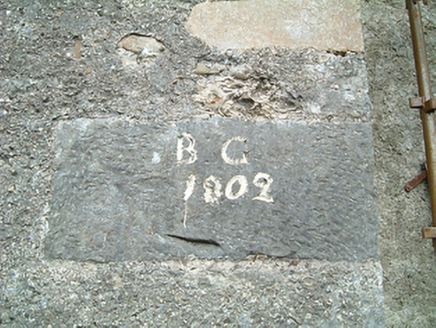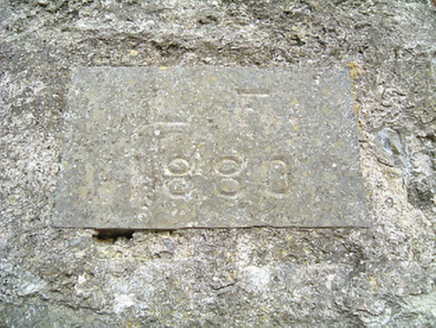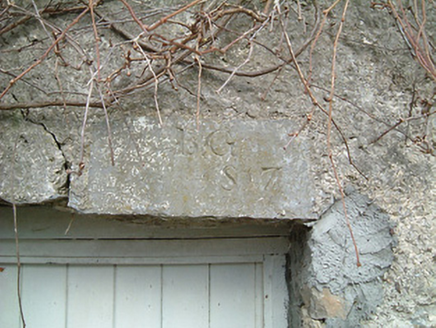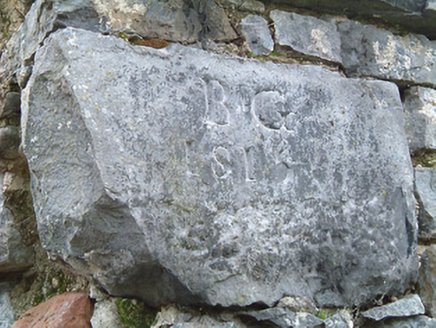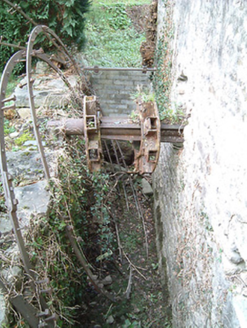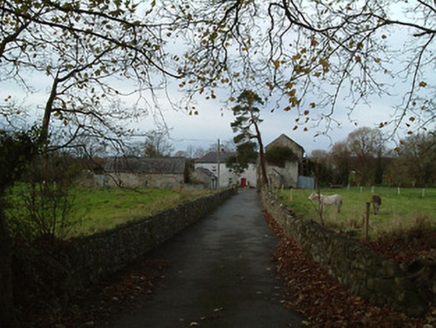Survey Data
Reg No
12329011
Rating
Regional
Categories of Special Interest
Architectural
Original Use
Mill (water)
In Use As
House
Date
1800 - 1805
Coordinates
256626, 117551
Date Recorded
14/06/2004
Date Updated
--/--/--
Description
Flour mill complex, dated 1802. In use as Corn mill complex, 1903, including: (i) Attached six-bay two-storey mill owner's house. Extensively renovated, 2004. Hipped roof with replacement slate, 2004, terracotta ridge tiles, red brick Running bond chimney stacks, and replacement uPVC rainwater goods, 2004, on rendered eaves. Unpainted replacement cement rendered walls, 2004, with cut-limestone date stone (dated 1804), and rendered quoins to corners. Square-headed window openings with replacement concrete sills, 2004, rendered surrounds, and replacement uPVC casement windows, 2004. Square-headed door opening with rendered surround, and timber panelled door. Set back from road in own grounds about a courtyard. (ii) Attached three-bay four-storey flour mill with attic perpendicular to north with two-bay three-storey recessed flanking block. Undergoing renovation, 2004-5. Pitched roofs (undergoing reconstruction to flanking block, 2004-5) with replacement corrugated-iron, 2004-5, over timber construction having iron ridges, and replacement uPVC rainwater goods, 2004-5, on rendered eaves. Unpainted rendered walls over random rubble stone construction with cut-limestone date stones (dated 1802, 1815, 1817, 1880), and remains of waterwheel to side (west) elevation. Square-headed window openings with no sills, concealed red brick dressings, and louvered timber panel fittings. Square-headed door openings to flanking block with lintels, and timber boarded doors. (iii) Detached three-bay single-storey outbuilding with attic to south with square-headed carriageway to left. Now disused. Pitched slate roof (lean-to to attic windows) with clay ridge tiles, and cast-iron rainwater goods. Random rubble stone walls with traces of painted lime render over. Square-headed window openings with no fittings discernible. Square-headed door opening with timber boarded door. Square-headed carriageway to left with timber boarded double doors.
Appraisal
An attractive collection of buildings arranged about a shared courtyard forming an important element of the industrial heritage of Kilmacow having served as a flour mill, and later as a corn mill throughout the nineteenth and early twentieth centuries. Although having since been decommissioned much of the complex has survived to the present day with each range retaining some of the original qualities, thereby contributing to the historic integrity of the site: of additional interest are the various inscribed stones throughout the complex each bearing the initials "B.G." or "L.F." spanning a date bracket of 1802 to 1880. Positioned overlooking the River Blackwater the complex forms an appealing feature in the landscape, thereby contributing positively to the scenic value of Kilmacow and the environs.
