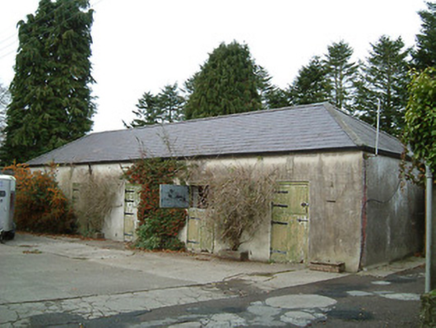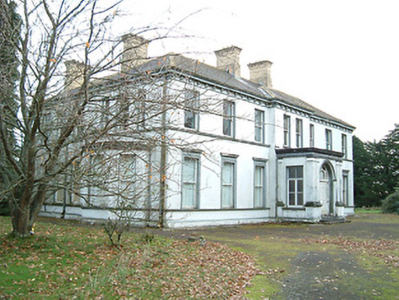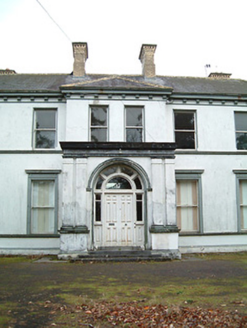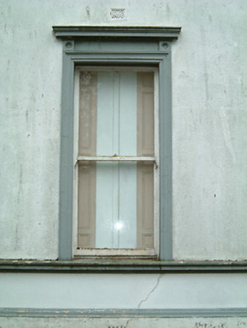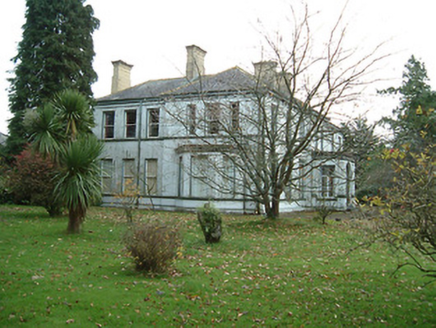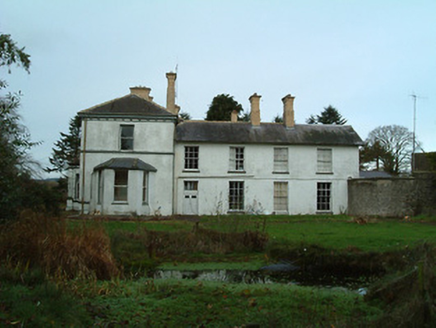Survey Data
Reg No
12329014
Rating
Regional
Categories of Special Interest
Architectural, Historical, Social
Original Use
House
Historical Use
College
In Use As
House
Date
1865 - 1885
Coordinates
257264, 118225
Date Recorded
14/06/2004
Date Updated
--/--/--
Description
Detached seven-bay two-storey house, c.1875, possibly over basement incorporating fabric of earlier house, pre-1840, with single-bay two-storey breakfront having single-bay single-storey flat-roofed projecting porch to ground floor, single-bay two-storey side elevations having canted bay windows to ground floor, three-bay two-storey return to north-east, and four-bay two-storey lower return to south-east. Subsequently in use as De La Salle college, pre-1965. Now in residential use. Hipped slate roofs (hipped and pitched slate roof to lower return) with terracotta ridge tiles, yellow brick Running bond chimney stacks having dentilated cornices, and cast-iron rainwater goods on rendered eaves having consoles. Flat roof to porch not visible behind parapet. Painted rendered walls with moulded course to each floor, moulded stringcourse to eaves supporting console table, and paired pilasters to porch on moulded course with frieze having blocking course to parapet. Square-headed window openings (including to canted bay windows) with moulded sills forming sill course, moulded surrounds to ground floor having entablature hood mouldings over, moulded reveals to first floor, and one-over-one timber sash windows having six-over-six timber sash windows to lower return. Square-headed window openings to porch with moulded sills, moulded reveals, and timber casement windows. Round-headed door opening with three cut-limestone steps, moulded reveals, archivolt over, timber panelled double doors having sidelights on panelled risers, and overlights. Interior with timber panelled shutters to window openings. Set back from road in own grounds with landscaped grounds to site. (ii) Detached five-bay single-storey stable building, c.1900. Hipped slate roof with clay ridge tiles, and iron rainwater goods on rendered eaves. Unpainted rendered walls. Series of five square-headed door openings with tongue-and-groove timber panelled half-doors.
Appraisal
A well-appointed large-scale house evocative of the work of John Skipton Mulvaney (1813-71) in nearby County Waterford: fine rendered accents throughout enhance the architectural design value of the composition while lending an Italianate quality reminiscent of Mayfield House (1857) and Woodlock House (1861-4), both in Portlaw. Archival editions of the Ordnance Survey indicating a range in the grounds in the mid nineteenth century the present house represents the continuation of a long-standing presence on site. Having been reasonably well maintained the house presents an early aspect with substantial quantities of the historic fabric surviving intact both to the exterior and to the interior. The house remains of additional significance for the associations with the Green family and the De La Salle order who established a college in the house prior to relocation to Faithlegg House, County Waterford, in the late twentieth century.
