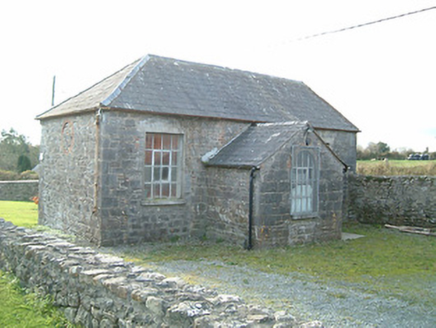Survey Data
Reg No
12329024
Rating
Regional
Categories of Special Interest
Architectural
Original Use
Building misc
Date
1815 - 1835
Coordinates
256168, 118166
Date Recorded
14/06/2004
Date Updated
--/--/--
Description
Detached three-bay single-storey building, c.1825, possibly originally school with single-bay single-storey gabled projecting lower porch to centre. Refenestrated, c.1950, with some openings remodelled. Now disused. Hipped and pitched slate roof (gabled to porch) with clay ridge tiles, rendered coping, and cast-iron rainwater goods on dressed limestone eaves. Random squared rubble limestone walls with tooled dressed limestone quoins to corners. Square-headed window openings (some remodelled, c.1950; round-headed window opening to porch) with cut-limestone sills, red brick dressings, and replacement fixed-pane steel windows, c.1950, having casement panels. Square-headed door opening with iron door. Set in grounds shared with Saint Senan's Catholic Church.
Appraisal
Exhibiting a traditional construction in locally-sourced County Kilkenny limestone with dressings displaying high quality stone masonry a modest-scale range possibly originally intended as a school makes a pleasant contribution to the aesthetic value of the Saint Senan's Catholic Church grounds. Despite having undergone a renovation project in the mid twentieth century the retention of most of the composition attributes together with substantial quantities of the historic fabric maintains much of the integrity of the site.

