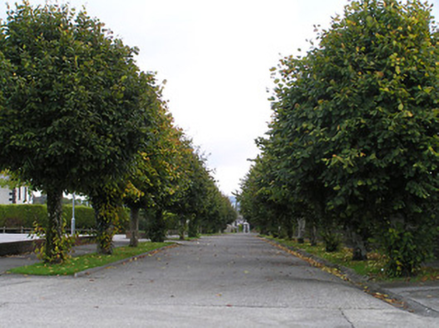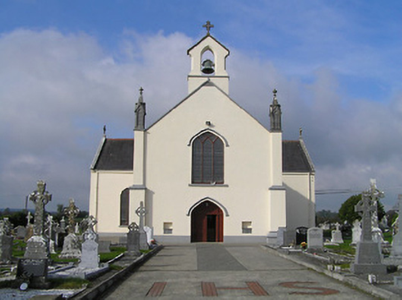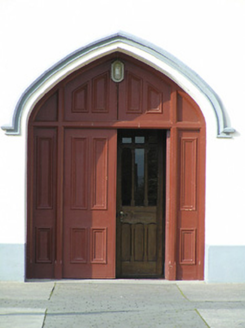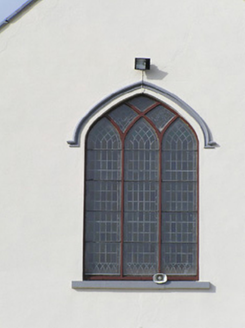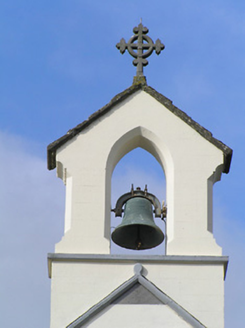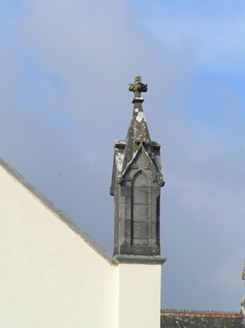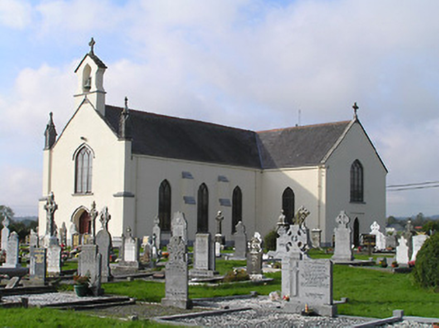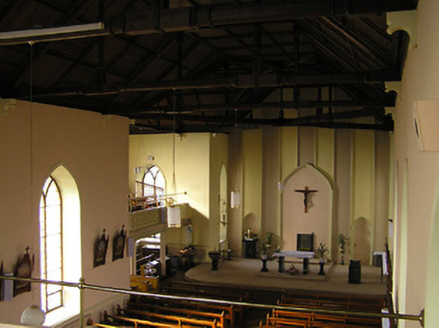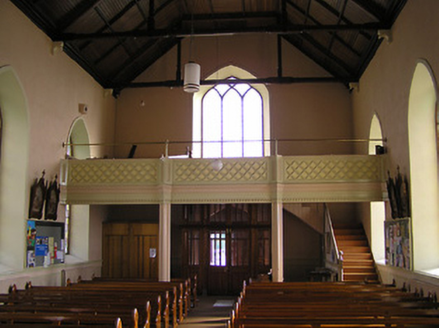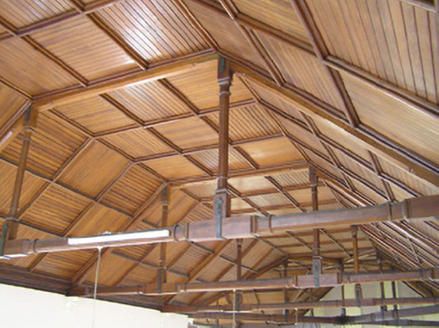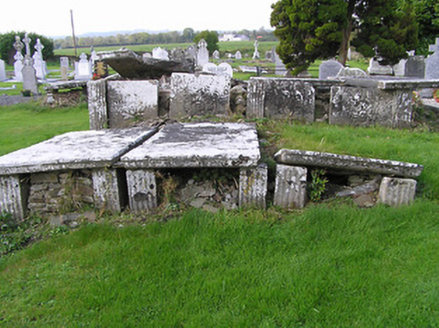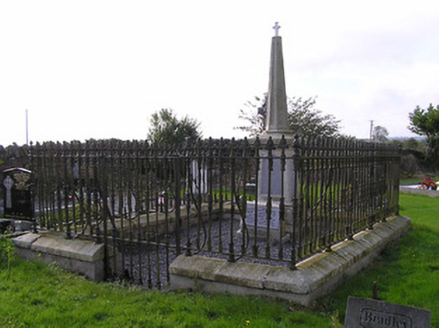Survey Data
Reg No
12400201
Rating
Regional
Categories of Special Interest
Architectural, Artistic, Historical, Social, Technical
Original Use
Church/chapel
In Use As
Church/chapel
Date
1835 - 1845
Coordinates
256153, 179072
Date Recorded
01/01/2002
Date Updated
--/--/--
Description
Detached five-bay double-height Catholic church, built 1840, on a cruciform plan comprising three-bay double-height nave with single-bay double-height transepts to north and to south, and single-bay double-height shallow chancel to west extending into single-bay single-storey lean-to sacristy to west. Renovated, 1983, with interior reordered. Pitched slate roofs on a cruciform plan (lean-to to sacristy having gable to centre) with profiled terracotta ridge tiles, cut-limestone coping to gables having gabled rendered bellcote to apex to east (with pointed-arch aperture on stringcourse, chamfered reveals, cast-iron bell, and cut-limestone coping to gable having cross finial to apex), cross finials to apexes, and cast-iron rainwater goods on rendered eaves. Painted rendered, ruled and lined walls with rendered stepped corner piers to east having cut-limestone gabled pointed-arch panelled finials incorporating obelisk spirelets rising into foliate finials, and stepped buttresses to nave. Pointed-arch window openings with cut-stone sills, Y-mullions forming bipartite lancet arrangement having tripartite lancet arrangement to east and to transepts (carved cut-limestone hood moulding over to east), and fixed-pane timber fittings having leaded stained glass panels. Pointed-arch door opening with carved cut-limestone hood moulding over, timber panelled double doors having side panels, and overpanel. Pointed-arch door openings to transepts with timber panelled doors having overlights. Square-headed window openings to sacristy (some in bipartite arrangement) with cut-stone sills, and four-over-four timber sash windows. Full-height interior open into roof reordered, 1983, with glazed timber panelled internal porch, timber pews, panelled gallery to first floor to east on decorative pillars, and exposed timber roof construction having tongue-and-groove timber panelled compartmentalised ceiling. Set back from road in own grounds with pair of limestone ashlar piers having cut-limestone capping with finials, iron double gates having cast-iron finials, iron flanking pedestrian gates having cast-iron finials, and limestone ashlar outer piers having cut-limestone capping. (ii) Graveyard to site with various cut-stone markers, post-1840-present.
Appraisal
A middle-size church displaying characteristics indicative of a period of construction shortly following Catholic Emancipation (1829) including a simple plan form together with a sparse external decorative treatment: the profile of the openings combined with buttresses, an elegant bellcote, and so on all introduce a muted Gothic-style theme enhancing the architectural design value of the composition. Despite a comprehensive renovation project following the Second Vatican Council (1963-5) an early interior scheme survives largely intact exhibiting a finely-crafted gallery together with an exposed timber roof construction of some technical or engineering interest. An attendant graveyard incorporating a collection of markers of artistic design importance displaying high quality craftsmanship contributes significantly to the group and setting values of the site in the rural landscape.
